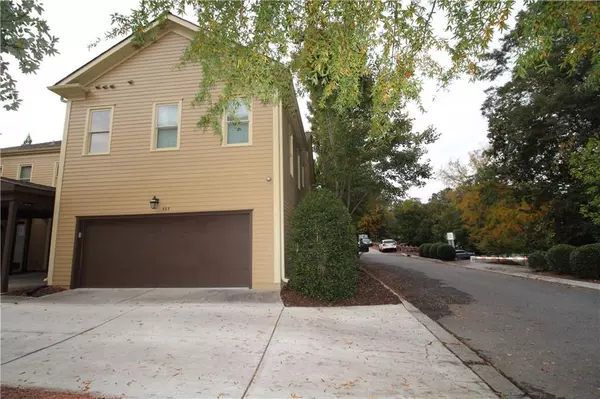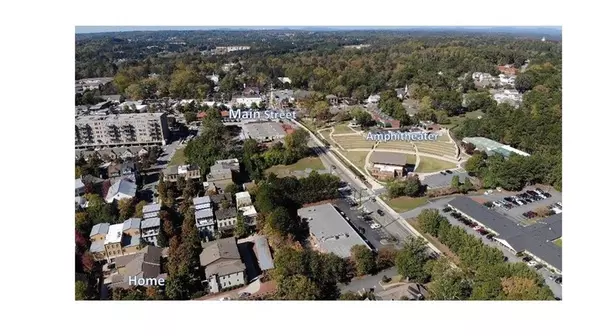For more information regarding the value of a property, please contact us for a free consultation.
723 Hammond DR Woodstock, GA 30188
Want to know what your home might be worth? Contact us for a FREE valuation!

Our team is ready to help you sell your home for the highest possible price ASAP
Key Details
Sold Price $453,000
Property Type Townhouse
Sub Type Townhouse
Listing Status Sold
Purchase Type For Sale
Square Footage 2,376 sqft
Price per Sqft $190
Subdivision Woodstock Downtown
MLS Listing ID 6638869
Sold Date 12/06/19
Style Craftsman, Townhouse
Bedrooms 3
Full Baths 3
Half Baths 1
Construction Status Resale
HOA Fees $84
HOA Y/N Yes
Originating Board FMLS API
Year Built 2007
Annual Tax Amount $3,602
Tax Year 2018
Lot Size 1,742 Sqft
Acres 0.04
Property Description
Walkable Downtown Woodstock, Hedgewood Earthcraft Home! Private, 2 Story, END Unit with oversized 2 car garage has everything! Enter the home through the courtyard entrance, inside you will find heavy trim with amazing details, arched openings, hardwood floors, bright natural light throughout with TWO outdoor living spaces you will love! Kitchen features SS appliances, & tons of granite countertop space, views the dining & family room then onto the HUGE balcony, perfect for entertaining! Also on the main living level is the master suite w/master bath that offers his/her vanities, corner garden tub, large separate shower & HUGE closet! Perfect floorplan with two bedrooms downstairs with Jack & Jill bath, great for a home office, or roommates. Entertain your guest with a cocktail either in the private courtyard, covered patio area or on the covered balcony on main level before walking to dinner or a concert in Downtown Woodstock! Fabulous restaurants, quaint shops & more!
Location
State GA
County Cherokee
Area 113 - Cherokee County
Lake Name None
Rooms
Bedroom Description Master on Main, Split Bedroom Plan
Other Rooms None
Basement None
Main Level Bedrooms 1
Dining Room Open Concept
Interior
Interior Features Double Vanity, Entrance Foyer, High Ceilings 10 ft Lower, High Ceilings 10 ft Main, High Speed Internet, Walk-In Closet(s)
Heating Natural Gas
Cooling Ceiling Fan(s), Central Air
Flooring Carpet, Ceramic Tile, Hardwood
Fireplaces Number 1
Fireplaces Type Family Room, Gas Log
Window Features Insulated Windows
Appliance Dishwasher, Disposal, Gas Oven, Gas Range, Gas Water Heater, Microwave
Laundry Laundry Room, Main Level
Exterior
Exterior Feature Balcony, Courtyard, Private Front Entry
Parking Features Attached, Garage, Garage Door Opener, Garage Faces Rear
Garage Spaces 2.0
Fence Wrought Iron
Pool None
Community Features Homeowners Assoc, Near Schools, Near Shopping, Near Trails/Greenway, Playground, Pool, Restaurant, Sidewalks, Street Lights
Utilities Available Cable Available, Electricity Available, Natural Gas Available, Sewer Available, Underground Utilities, Water Available
Waterfront Description None
View City
Roof Type Composition
Street Surface Paved
Accessibility None
Handicap Access None
Porch Covered, Front Porch, Patio
Total Parking Spaces 2
Building
Lot Description Landscaped, Level, Private
Story Two
Sewer Public Sewer
Water Public
Architectural Style Craftsman, Townhouse
Level or Stories Two
Structure Type Cement Siding
New Construction No
Construction Status Resale
Schools
Elementary Schools Woodstock
Middle Schools Woodstock
High Schools Woodstock
Others
HOA Fee Include Maintenance Structure, Maintenance Grounds, Pest Control, Reserve Fund, Swim/Tennis, Termite
Senior Community no
Restrictions false
Tax ID 92N05A 030
Ownership Fee Simple
Financing no
Special Listing Condition None
Read Less

Bought with Berkshire Hathaway HomeServices Georgia Properties
Get More Information




