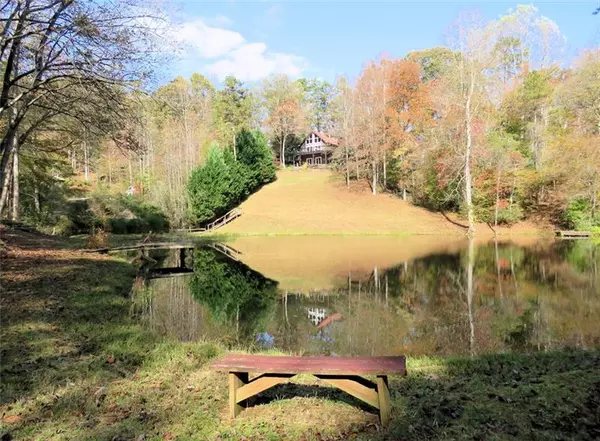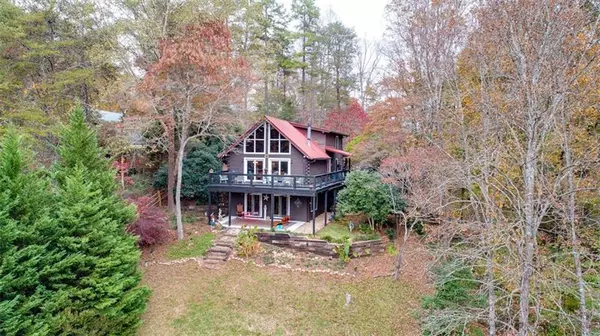For more information regarding the value of a property, please contact us for a free consultation.
36 Flynt Ridge DR Dahlonega, GA 30533
Want to know what your home might be worth? Contact us for a FREE valuation!

Our team is ready to help you sell your home for the highest possible price ASAP
Key Details
Sold Price $344,000
Property Type Single Family Home
Sub Type Single Family Residence
Listing Status Sold
Purchase Type For Sale
Square Footage 2,544 sqft
Price per Sqft $135
Subdivision Longbranch Estates
MLS Listing ID 6642184
Sold Date 04/09/20
Style Cabin, Rustic
Bedrooms 4
Full Baths 3
Construction Status Resale
HOA Y/N No
Originating Board FMLS API
Year Built 1984
Annual Tax Amount $1,734
Tax Year 2018
Lot Size 2.780 Acres
Acres 2.78
Property Description
OWN YOUR OWN LAKE! Beautiful, updated & upgraded 4 bdrm, 3 bath log cabin perched on a hill overlooking the lake! 2.78 acres total! Vaulted high ceilings, exposed beams, fireplace & a wall of windows make the open living room/ kitchen/ dining area most inviting! 2 bdrms, full bath, and Laundry on main (washer & dryer stay!). The spacious kitchen features solid surface countertops & plenty of cabinets! (Refrigerators stays) The master is on the upper level & has sitting room that could be used as an office/extra clothing storage. The master closet is walk-in w extensive shelving! An artist lives here!..closet doors, sitting room doors, gate to front door, etc all designed & beautifully handcrafted! So much custom in this home! The light & bright terrace level has decorative metal ceiling- plenty of room for recreation room w a bar or 2nd living area! There is a huge terrace level bdrm w a full bath room, too! Patio area off the terrace room is under the back deck off the main floor - sit on the dry patio & watch it rain! Deck off the main floor has tempered glass insets - no rails to obstruct the beautiful view of your lake. The roof is metal & has been recently inspected & new gutters added! HVAC is only 5 yrs old and plumbing has been replaced. Cascading water feature ends in Koi pond along covered side entry porch on main level. The lake is a constant level lake fed by underground springs & a creek. Owner has stocked it with brim & puts in a couple of non-reproducing carp each year to keep the lake clean & the vegetation in check. This immaculately well maintained home & property has so many custom & unique features! Great location, too, a qtr of a mile to GA 400 & only 5 miles to the quaint, historic Dahlonega Square! This one won't last long!
Location
State GA
County Lumpkin
Area 278 - Lumpkin County
Lake Name Other
Rooms
Bedroom Description Oversized Master, Sitting Room
Other Rooms None
Basement Exterior Entry, Finished, Finished Bath, Full, Interior Entry
Main Level Bedrooms 2
Dining Room Great Room, Open Concept
Interior
Interior Features Beamed Ceilings, Bookcases, Cathedral Ceiling(s), High Ceilings 9 ft Lower, High Ceilings 10 ft Main, Walk-In Closet(s)
Heating Central, Electric
Cooling Ceiling Fan(s), Central Air
Flooring Hardwood
Fireplaces Number 1
Fireplaces Type Family Room
Window Features Insulated Windows
Appliance Dishwasher, Electric Range, Electric Water Heater, Microwave, Self Cleaning Oven, Washer
Laundry Laundry Room, Main Level
Exterior
Exterior Feature Balcony, Private Yard
Parking Features Driveway, Kitchen Level, Level Driveway
Fence None
Pool None
Community Features None
Utilities Available Electricity Available, Phone Available, Underground Utilities, Water Available
Waterfront Description Creek, Lake Front, Pond
Roof Type Metal
Street Surface Paved
Accessibility None
Handicap Access None
Porch Covered, Deck, Patio, Side Porch
Total Parking Spaces 4
Building
Lot Description Back Yard, Creek On Lot, Lake/Pond On Lot, Sloped
Story Three Or More
Sewer Septic Tank
Water Public
Architectural Style Cabin, Rustic
Level or Stories Three Or More
Structure Type Log
New Construction No
Construction Status Resale
Schools
Elementary Schools Long Branch
Middle Schools Lumpkin County
High Schools Lumpkin County
Others
Senior Community no
Restrictions false
Tax ID 082 059
Special Listing Condition None
Read Less

Bought with Maximum One Premier Realtors
Get More Information




