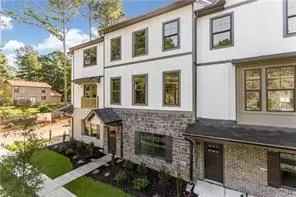For more information regarding the value of a property, please contact us for a free consultation.
4771 Sampson CT #2 Lilburn, GA 30047
Want to know what your home might be worth? Contact us for a FREE valuation!

Our team is ready to help you sell your home for the highest possible price ASAP
Key Details
Sold Price $267,900
Property Type Townhouse
Sub Type Townhouse
Listing Status Sold
Purchase Type For Sale
Square Footage 2,325 sqft
Price per Sqft $115
Subdivision Sampson
MLS Listing ID 6648267
Sold Date 04/23/20
Style Contemporary/Modern, Craftsman, Townhouse
Bedrooms 4
Full Baths 3
Half Baths 1
Construction Status New Construction
HOA Fees $100
HOA Y/N Yes
Originating Board FMLS API
Year Built 2019
Tax Year 2019
Property Description
Come and experience Lilburn's chic new residence, Sampson Townhomes. Bringing you unexpected luxuries coupled with outstanding amenities, we are introducing beautiful homes with great incentives. Our homesites offer elegance and style that’s unlike any other. Outfitted with granite, hardwoods, tile, 9ft ceilings, oak treads, and 2 car garage, Sampson Townhomes leave little to be desired. To top it off, if you elect to work with the preferred lender, seller will pay $7500 toward your closing costs, plus will include a matching Stainless Steel Fridge! Welcome to Sampson Townhomes in Lilburn, Georgia. Sampson Townhomes central location provides easy access to I-85 and GA 316 and is just a short drive to Downtown Atlanta. Sampson is located in the center of a variety of shopping, dining and great schools making it the perfect location for anyone! Our spacious 3 and 4 bedroom homes feature oversized family rooms, airy 9' ceilings, laundry upstairs, walk-in closets, and gourmet kitchen. Sampson offers luxury amenities for our homeowners such as hardwood floors on the main with oak tread on the stairs, granite counter tops, 42” cabinets, smooth ceilings, tile floors in bath, plus more. We are also located close to Greater Atlanta Christian Academy and Providence Christian Academy.
Location
State GA
County Gwinnett
Area 64 - Gwinnett County
Lake Name None
Rooms
Bedroom Description In-Law Floorplan, Oversized Master
Other Rooms None
Basement None
Dining Room Open Concept
Interior
Interior Features Disappearing Attic Stairs, Double Vanity, Entrance Foyer, High Ceilings 9 ft Lower, High Ceilings 9 ft Main, High Ceilings 9 ft Upper, High Speed Internet, Low Flow Plumbing Fixtures, Smart Home, Walk-In Closet(s)
Heating Central, Electric, Forced Air, Heat Pump
Cooling Ceiling Fan(s), Central Air, Heat Pump, Zoned
Flooring Carpet, Ceramic Tile, Hardwood
Fireplaces Number 1
Fireplaces Type Family Room
Window Features Insulated Windows
Appliance Dishwasher, Disposal, Electric Range, Electric Water Heater, ENERGY STAR Qualified Appliances, Microwave
Laundry Upper Level
Exterior
Exterior Feature Balcony, Private Rear Entry
Parking Features Garage, Garage Door Opener, Garage Faces Rear, Level Driveway
Garage Spaces 2.0
Fence None
Pool None
Community Features Homeowners Assoc, Near Schools, Near Shopping, Near Trails/Greenway, Public Transportation, Restaurant, Sidewalks, Street Lights
Utilities Available Cable Available, Electricity Available, Phone Available, Sewer Available, Underground Utilities, Water Available
Waterfront Description None
View City, Other
Roof Type Shingle
Street Surface Asphalt, Paved
Accessibility Accessible Doors, Accessible Electrical and Environmental Controls, Accessible Full Bath
Handicap Access Accessible Doors, Accessible Electrical and Environmental Controls, Accessible Full Bath
Porch Covered
Total Parking Spaces 2
Building
Lot Description Corner Lot, Front Yard, Landscaped, Level
Story Three Or More
Sewer Public Sewer
Water Public
Architectural Style Contemporary/Modern, Craftsman, Townhouse
Level or Stories Three Or More
Structure Type Brick Front, Cement Siding, Frame
New Construction No
Construction Status New Construction
Schools
Elementary Schools Hopkins
Middle Schools Berkmar
High Schools Berkmar
Others
HOA Fee Include Insurance, Maintenance Structure, Maintenance Grounds, Reserve Fund
Senior Community no
Restrictions false
Tax ID R6159 441
Ownership Fee Simple
Financing yes
Special Listing Condition None
Read Less

Bought with Non FMLS Member
Get More Information




