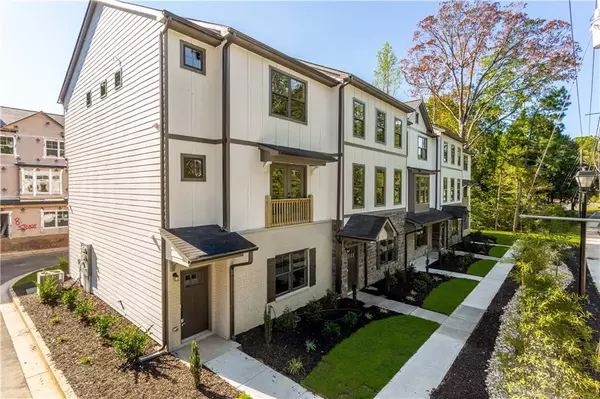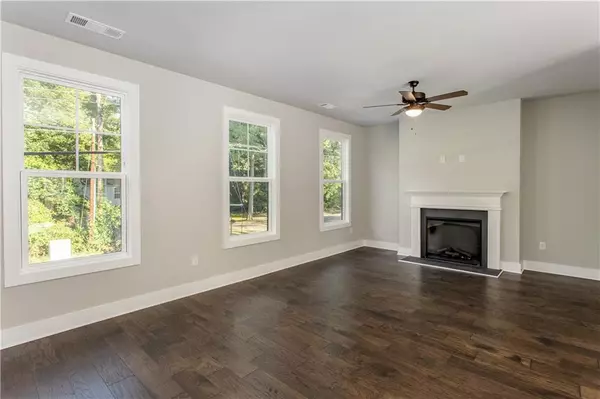For more information regarding the value of a property, please contact us for a free consultation.
4772 Sampson CT #9 Lilburn, GA 30047
Want to know what your home might be worth? Contact us for a FREE valuation!

Our team is ready to help you sell your home for the highest possible price ASAP
Key Details
Sold Price $275,000
Property Type Townhouse
Sub Type Townhouse
Listing Status Sold
Purchase Type For Sale
Subdivision Sampson
MLS Listing ID 6648665
Sold Date 12/13/19
Style Contemporary/Modern, Craftsman, Townhouse
Bedrooms 4
Full Baths 3
Half Baths 1
Construction Status New Construction
HOA Fees $150
HOA Y/N Yes
Originating Board FMLS API
Year Built 2019
Tax Year 2019
Property Description
Come and experience Lilburn's chic new residence, Sampson Townhomes. Bringing you unexpected luxuries coupled with outstanding amenities, we are introducing beautiful homes with great incentives. Our homesites offer elegance and style that's unlike any other. Outfitted with granite, hardwoods, tile, 9 ft ceilings, oak treads, and 2 car garage, Sampson Townhomes leave little to be desired. Our spacious 3 and 4 bedroom homes feature oversized family rooms, 9' ceilings, walk-in closets and gourmet kitchens.
Location
State GA
County Gwinnett
Area 64 - Gwinnett County
Lake Name None
Rooms
Bedroom Description In-Law Floorplan, Oversized Master
Other Rooms None
Basement None
Dining Room Open Concept
Interior
Interior Features Disappearing Attic Stairs, Double Vanity, Entrance Foyer, High Ceilings 9 ft Lower, High Ceilings 9 ft Main, High Ceilings 9 ft Upper, High Speed Internet, Low Flow Plumbing Fixtures, Smart Home, Walk-In Closet(s)
Heating Central, Electric, Forced Air, Heat Pump
Cooling Ceiling Fan(s), Central Air, Heat Pump, Zoned
Flooring Carpet, Ceramic Tile, Hardwood
Fireplaces Number 1
Fireplaces Type Family Room
Window Features Insulated Windows
Appliance Dishwasher, Disposal, Electric Range, Electric Water Heater, ENERGY STAR Qualified Appliances, Microwave, Refrigerator
Laundry Upper Level
Exterior
Exterior Feature Balcony, Private Rear Entry
Parking Features Driveway, Garage, Garage Door Opener, Garage Faces Rear
Garage Spaces 2.0
Fence None
Pool None
Community Features Homeowners Assoc, Near Schools, Near Shopping, Near Trails/Greenway, Public Transportation, Restaurant, Sidewalks, Street Lights
Utilities Available Cable Available, Electricity Available, Phone Available, Sewer Available, Underground Utilities, Water Available, Other
Waterfront Description None
View Other
Roof Type Shingle
Street Surface Asphalt, Paved
Accessibility Accessible Doors, Accessible Electrical and Environmental Controls, Accessible Full Bath
Handicap Access Accessible Doors, Accessible Electrical and Environmental Controls, Accessible Full Bath
Porch Covered
Total Parking Spaces 2
Building
Lot Description Front Yard, Landscaped, Level
Story Three Or More
Sewer Public Sewer
Water Public
Architectural Style Contemporary/Modern, Craftsman, Townhouse
Level or Stories Three Or More
Structure Type Brick Front, Cement Siding, Frame
New Construction No
Construction Status New Construction
Schools
Elementary Schools Hopkins
Middle Schools Berkmar
High Schools Berkmar
Others
HOA Fee Include Insurance, Maintenance Structure, Maintenance Grounds, Reserve Fund
Senior Community no
Restrictions false
Tax ID R6159 440
Ownership Fee Simple
Financing yes
Special Listing Condition None
Read Less

Bought with PalmerHouse Properties
Get More Information




