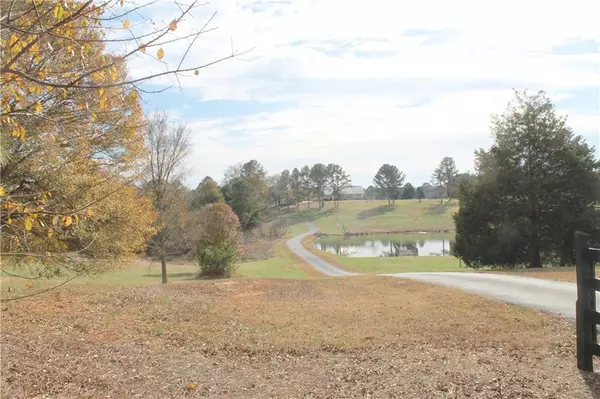For more information regarding the value of a property, please contact us for a free consultation.
7029 Fairmount HWY SE Calhoun, GA 30701
Want to know what your home might be worth? Contact us for a FREE valuation!

Our team is ready to help you sell your home for the highest possible price ASAP
Key Details
Sold Price $410,000
Property Type Single Family Home
Sub Type Single Family Residence
Listing Status Sold
Purchase Type For Sale
Square Footage 4,096 sqft
Price per Sqft $100
MLS Listing ID 6648755
Sold Date 12/23/19
Style Ranch
Bedrooms 4
Full Baths 3
Half Baths 1
Construction Status Resale
HOA Y/N No
Originating Board FMLS API
Year Built 1999
Annual Tax Amount $2,236
Tax Year 2017
Lot Size 15.000 Acres
Acres 15.0
Property Description
Located in the Sonoraville School District. The main floor has 3 bedrooms, 2 baths, open concept with fireplace in family room. Kitchen has granite counter tops and cabinets galore. Hardwood throughout with ceramic in bathrooms. The sun room off the family room overlooks the barn and pastures and is a great place for watching all the wild life that roams the pasture. The sun room floor is insulated. The master suite is oversized with a large bath and walk-in closet. Split bedroom plan, bedrooms 2 and 3 are 12'x14' with large closets. The fireplace in the family room has gas logs. The main floor heat is gas while the basement heat is electric. There is a generator which automatically comes on when power goes out. There are 2 water heaters which divide the house in half. There are Anderson windows throughout. A large front porch with a side deck, rear deck and a covered patio off the basement entrance. All utilities are underground. The property is professional landscaped by "Landscape Creations", as well as, an irrigation system. The basement has an in-law suite with open concept living and kitchen, as well as, its own private entrance and garage. There is a single car detached garage with power, water and window air conditioner. The garage has a garage door opener as well as a single door entrance. The second detached building is a storage/shop with electricity. The barn has water but no power. The barn is approx. 40'x30' with covered open sheds on each side. The property is fenced and cross fenced. Great for cattle or horses. There are too many extras to name them all. This is a must see property.
Location
State GA
County Gordon
Area 341 - Gordon County
Lake Name None
Rooms
Bedroom Description In-Law Floorplan, Master on Main, Oversized Master
Other Rooms Barn(s), Garage(s), Outbuilding
Basement Daylight, Driveway Access, Exterior Entry, Finished Bath, Full, Interior Entry
Main Level Bedrooms 3
Dining Room Open Concept
Interior
Interior Features Disappearing Attic Stairs, High Ceilings 10 ft Main, High Speed Internet, Walk-In Closet(s)
Heating Central, Electric, Heat Pump, Propane
Cooling Ceiling Fan(s), Central Air
Flooring Ceramic Tile, Concrete, Hardwood
Fireplaces Number 1
Fireplaces Type Gas Log, Great Room
Window Features Insulated Windows
Appliance Dishwasher, Electric Range, Gas Water Heater, Microwave, Self Cleaning Oven
Laundry Laundry Room, Main Level
Exterior
Exterior Feature Garden, Private Yard
Parking Features Detached, Garage Door Opener, Garage Faces Side, Kitchen Level, Level Driveway
Garage Spaces 2.0
Fence Chain Link, Fenced
Pool None
Community Features None
Utilities Available Cable Available, Electricity Available, Underground Utilities, Water Available
View Mountain(s), Rural
Roof Type Metal
Street Surface Asphalt
Accessibility None
Handicap Access None
Porch Covered, Deck, Front Porch, Glass Enclosed, Rear Porch, Side Porch
Total Parking Spaces 2
Building
Lot Description Back Yard, Front Yard, Lake/Pond On Lot, Landscaped, Pasture, Private, Sloped
Story One
Sewer Septic Tank
Water Public
Architectural Style Ranch
Level or Stories One
Structure Type Vinyl Siding
New Construction No
Construction Status Resale
Schools
Elementary Schools Sonoraville
Middle Schools Red Bud
High Schools Sonoraville
Others
Senior Community no
Restrictions false
Tax ID 078 266
Special Listing Condition None
Read Less

Bought with Samantha Lusk & Associates Realty, Inc.
Get More Information




