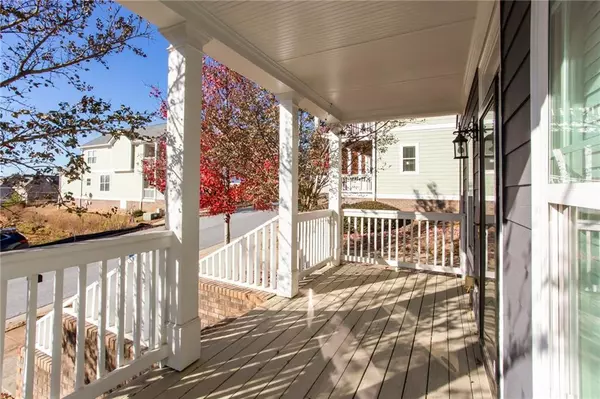For more information regarding the value of a property, please contact us for a free consultation.
2434 Center Pointe CIR SW Atlanta, GA 30315
Want to know what your home might be worth? Contact us for a FREE valuation!

Our team is ready to help you sell your home for the highest possible price ASAP
Key Details
Sold Price $256,500
Property Type Single Family Home
Sub Type Single Family Residence
Listing Status Sold
Purchase Type For Sale
Square Footage 2,606 sqft
Price per Sqft $98
Subdivision Preston Hills
MLS Listing ID 6650347
Sold Date 02/13/20
Style Craftsman
Bedrooms 4
Full Baths 3
HOA Fees $900
Originating Board FMLS API
Year Built 2007
Annual Tax Amount $3,787
Tax Year 2018
Lot Size 7,405 Sqft
Property Description
Stunning craftsman home offering the space and freedom your family deserves! Boasting an open-concept design, enjoy gorgeous hardwood floors and an abundance of natural light, providing welcoming setup perfect for entertaining or just relaxing with family. The bedroom and full bath on the main level is the perfect teen suite or guest suite for those out-of-town overnight guests! Fit for royalty, you will fall in love with the immaculate and generous owner's suite, boasting a trey ceiling, large walk-in closet, and luxurious private bath. Relax outdoors on the covered front porch, a beautifully charming spot to enjoy your morning coffee or curl up with a good book. Lawn and landscaping maintenance included in HOA fees, so you can spend more time doing the things you love. Located only minutes to downtown, all of Atlanta's hot spots and entertainment will be right at your fingertips! A rare find, homes like this do not last long! Schedule your showing today before it disappears.
Location
State GA
County Fulton
Rooms
Other Rooms None
Basement None
Dining Room Open Concept
Interior
Interior Features Double Vanity, High Ceilings 9 ft Main, High Ceilings 9 ft Upper, Tray Ceiling(s), Walk-In Closet(s)
Heating Central, Electric, Zoned
Cooling Ceiling Fan(s), Central Air
Flooring Carpet, Hardwood
Fireplaces Number 1
Fireplaces Type Family Room, Gas Log, Gas Starter
Laundry Laundry Room, Upper Level
Exterior
Exterior Feature Other
Parking Features Attached, Driveway, Garage, Garage Faces Side, Kitchen Level, Level Driveway, Parking Pad
Garage Spaces 2.0
Fence None
Pool None
Community Features Homeowners Assoc, Sidewalks, Street Lights
Utilities Available Cable Available, Electricity Available, Sewer Available, Underground Utilities, Water Available
View Other
Roof Type Composition, Shingle
Building
Lot Description Back Yard, Front Yard, Landscaped, Level
Story Two
Sewer Public Sewer
Water Public
New Construction No
Schools
Elementary Schools Cleveland - Fulton
Middle Schools Long
High Schools South Atlanta
Others
Senior Community no
Special Listing Condition None
Read Less

Bought with Virtual Properties Realty.com
Get More Information




