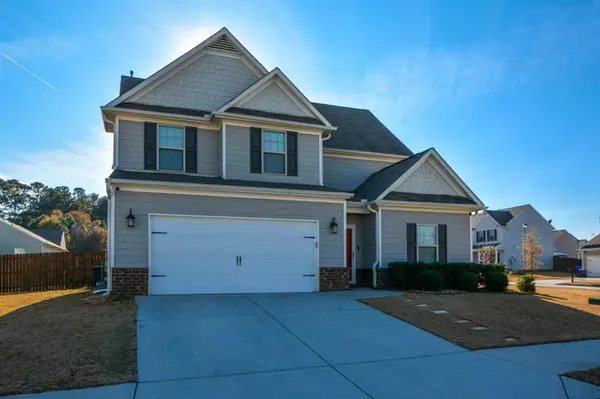For more information regarding the value of a property, please contact us for a free consultation.
3800 Cameron TRL SE Conyers, GA 30013
Want to know what your home might be worth? Contact us for a FREE valuation!

Our team is ready to help you sell your home for the highest possible price ASAP
Key Details
Sold Price $222,000
Property Type Single Family Home
Sub Type Single Family Residence
Listing Status Sold
Purchase Type For Sale
Square Footage 2,432 sqft
Price per Sqft $91
Subdivision Avondale Springs U2
MLS Listing ID 6651573
Sold Date 02/27/20
Style Traditional
Bedrooms 4
Full Baths 2
Half Baths 1
HOA Fees $350
Originating Board FMLS API
Year Built 2014
Annual Tax Amount $1,896
Tax Year 2018
Lot Size 1,075 Sqft
Property Description
Take a look at this 4 bed 2.5 bath dream home in sought after Avondale Springs swim/tennis community!This home features grand entry foyer w/tile floors extending into chef's dream kitchen w/granite countertops,tile backsplash,stainless appliances,walk in pantry,and coffee bar,office/study (could be used as 5th bed),sep. dining room,large living room w/new wood look flooring,huge master suite w/his/hers walk in closets,sep. tub & shower,double sinks.Outside features covered back patio leading to large,level,fenced back yard. 2 car att. garage
Location
State GA
County Rockdale
Rooms
Other Rooms Outbuilding, Shed(s), Workshop
Basement None
Dining Room Separate Dining Room
Interior
Interior Features High Ceilings 9 ft Main, Double Vanity, High Speed Internet, Entrance Foyer, His and Hers Closets, Walk-In Closet(s)
Heating Central, Forced Air, Natural Gas
Cooling Central Air
Flooring Ceramic Tile, Other
Fireplaces Type None
Laundry Laundry Room, Upper Level
Exterior
Exterior Feature Private Yard, Storage
Parking Features Attached, Garage Door Opener, Driveway, Garage, Garage Faces Front, Level Driveway
Garage Spaces 2.0
Fence Back Yard, Fenced, Wood
Pool None
Community Features Homeowners Assoc, Playground, Pool, Sidewalks, Street Lights, Tennis Court(s), Near Schools, Near Shopping
Utilities Available Cable Available, Electricity Available, Natural Gas Available, Phone Available, Sewer Available, Underground Utilities, Water Available
Waterfront Description None
View Other
Roof Type Composition
Building
Lot Description Back Yard, Front Yard, Landscaped, Level
Story Two
Sewer Public Sewer, Septic Tank
Water Public
New Construction No
Schools
Elementary Schools Peek'S Chapel
Middle Schools Memorial
High Schools Salem
Others
Senior Community no
Special Listing Condition None
Read Less

Bought with Keller Wms Realty ATL Metro E
Get More Information




