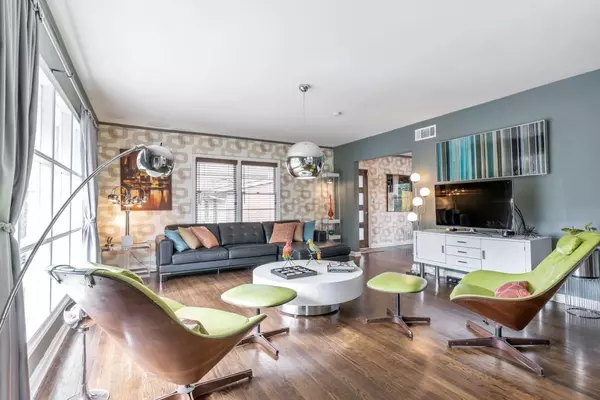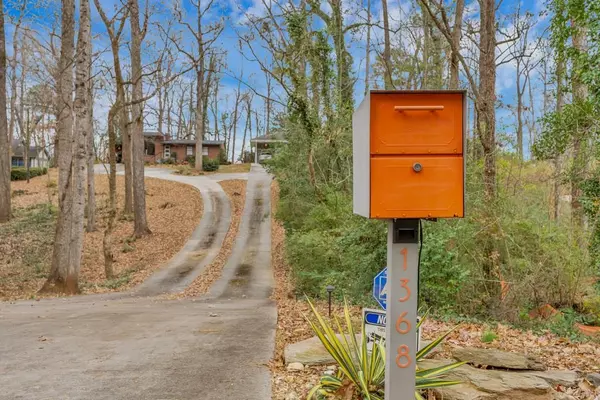For more information regarding the value of a property, please contact us for a free consultation.
1368 LaVista RD Atlanta, GA 30324
Want to know what your home might be worth? Contact us for a FREE valuation!

Our team is ready to help you sell your home for the highest possible price ASAP
Key Details
Sold Price $445,000
Property Type Single Family Home
Sub Type Single Family Residence
Listing Status Sold
Purchase Type For Sale
Square Footage 1,520 sqft
Price per Sqft $292
Subdivision Lavista Park
MLS Listing ID 6656692
Sold Date 02/03/20
Style Contemporary/Modern, Ranch
Bedrooms 3
Full Baths 2
Construction Status Resale
HOA Y/N No
Originating Board FMLS API
Year Built 1950
Annual Tax Amount $4,078
Tax Year 2018
Lot Size 0.600 Acres
Acres 0.6
Property Description
Intown living, with large private lot! Escape into your own world, in the heart of Atlanta. This renovated ranch in the coveted LaVista Park neighborhood is set back down a private drive with great front and backyard space. Moments from Publix, Starbucks, dining, with easy access to I-85, I-75, & GA 400. The covered carport and driveway have room for 3+ vehicles. Renovated by local designer, this home has the perfect balance of midcentury modern and contemporary aesthetic with custom finishes and fixtures throughout. Kitchen features granite counter tops and stainless appliances while bathrooms feature large walk-in showers, custom tile, and lighting that sets the mood. Kitchen opens up to backyard entertaining space with deck and deep yard for kids or dogs. Wood floors are well-taken care of, paint is fresh, and wall paper is custom! Great home for entertaining with large windows.
Location
State GA
County Dekalb
Area 52 - Dekalb-West
Lake Name None
Rooms
Bedroom Description Sitting Room
Other Rooms Shed(s)
Basement None
Main Level Bedrooms 3
Dining Room Separate Dining Room
Interior
Interior Features Other
Heating Central, Forced Air, Natural Gas
Cooling Central Air
Flooring Ceramic Tile, Hardwood
Fireplaces Type Family Room, Living Room
Window Features None
Appliance Dishwasher, Dryer, Refrigerator, Self Cleaning Oven, Washer
Laundry Main Level
Exterior
Exterior Feature Private Yard
Garage Carport
Fence Back Yard
Pool None
Community Features None
Utilities Available Other
Waterfront Description None
View Other
Roof Type Composition
Street Surface Paved
Accessibility None
Handicap Access None
Porch Rear Porch
Total Parking Spaces 1
Building
Lot Description Back Yard
Story One
Sewer Public Sewer
Water Public
Architectural Style Contemporary/Modern, Ranch
Level or Stories One
Structure Type Brick 4 Sides
New Construction No
Construction Status Resale
Schools
Elementary Schools Briar Vista
Middle Schools Druid Hills
High Schools Druid Hills
Others
Senior Community no
Restrictions false
Tax ID 18 108 09 018
Ownership Fee Simple
Financing no
Special Listing Condition None
Read Less

Bought with Chapman Hall Realty
Get More Information




