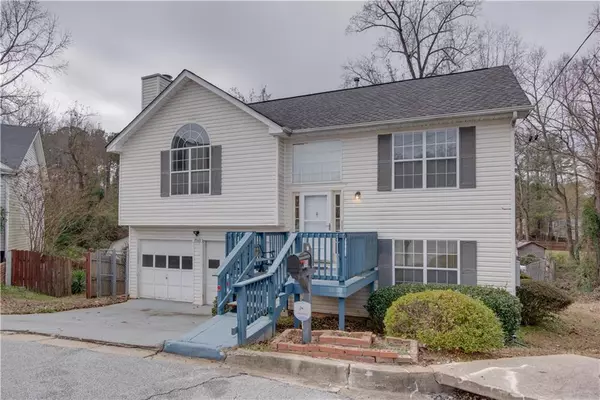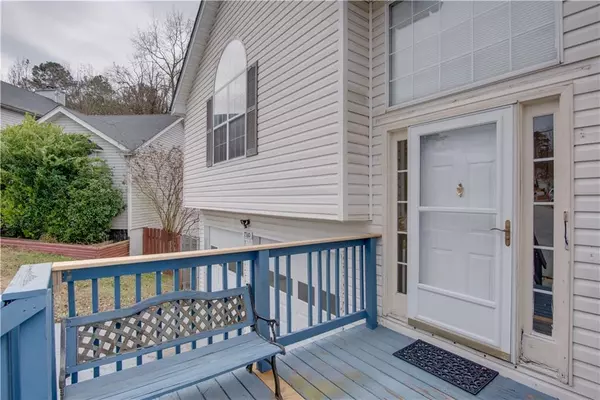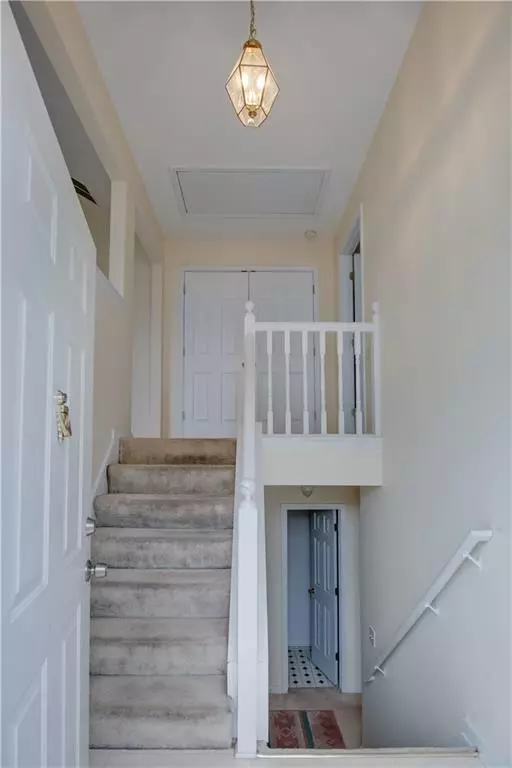For more information regarding the value of a property, please contact us for a free consultation.
7510 Clear Creek Approach Lithonia, GA 30058
Want to know what your home might be worth? Contact us for a FREE valuation!

Our team is ready to help you sell your home for the highest possible price ASAP
Key Details
Sold Price $139,000
Property Type Single Family Home
Sub Type Single Family Residence
Listing Status Sold
Purchase Type For Sale
Square Footage 1,480 sqft
Price per Sqft $93
Subdivision Asbury Park
MLS Listing ID 6656912
Sold Date 02/03/20
Style Contemporary/Modern, Traditional
Bedrooms 3
Full Baths 2
Originating Board FMLS API
Year Built 1999
Annual Tax Amount $709
Tax Year 2018
Lot Size 8,712 Sqft
Property Description
Awesome split level home located on a quiet cul de sac in the popular Asbury Park subdivision. Home needs a few updates including paint and carpet to make it shine but is priced accordingly. Let your creativity and sweat equity bring an excellent return! Large living room with fireplace leads to dining area and kitchen. Master bedroom on main floor boasts large en-suite bathroom and closet. Two guest bedrooms and a full bathroom on ground floor allow for additional privacy. Deck off dining area is a great spot for BBQ's and has view of the fenced backyard. All appliances included. Homes in this neighborhood sell very quickly so don’t miss out!
Location
State GA
County Dekalb
Rooms
Other Rooms None
Basement None
Dining Room Dining L, Open Concept
Interior
Interior Features Entrance Foyer 2 Story, Tray Ceiling(s), Walk-In Closet(s)
Heating Central, Forced Air, Natural Gas
Cooling Central Air
Flooring Carpet, Vinyl
Fireplaces Number 1
Fireplaces Type Factory Built
Laundry In Hall, Laundry Room, Main Level
Exterior
Exterior Feature Balcony, Private Yard
Parking Features Drive Under Main Level, Driveway, Garage Door Opener, Garage Faces Front, Storage
Garage Spaces 2.0
Fence Back Yard
Pool None
Community Features Near Schools, Near Shopping, Other
Utilities Available Cable Available, Electricity Available, Natural Gas Available, Phone Available, Sewer Available, Water Available
Waterfront Description None
View Other
Roof Type Composition
Building
Lot Description Back Yard, Cul-De-Sac, Front Yard, Sloped
Story Two
Sewer Public Sewer
Water Public
New Construction No
Schools
Elementary Schools Rock Chapel
Middle Schools Stephenson
High Schools Stephenson
Others
Senior Community no
Special Listing Condition None
Read Less

Bought with MAXIMA REALTY LLC
Get More Information




