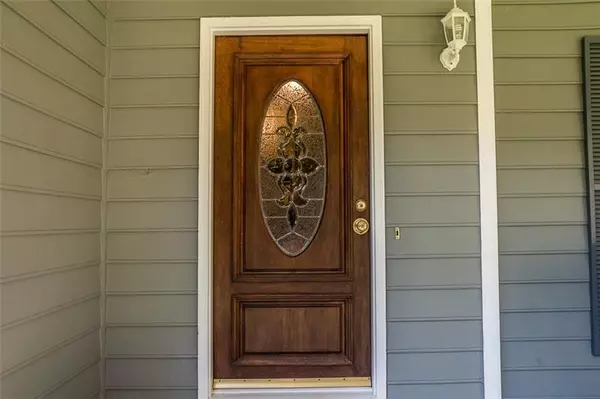For more information regarding the value of a property, please contact us for a free consultation.
1218 Woodcliff CT SW Lilburn, GA 30047
Want to know what your home might be worth? Contact us for a FREE valuation!

Our team is ready to help you sell your home for the highest possible price ASAP
Key Details
Sold Price $315,000
Property Type Single Family Home
Sub Type Single Family Residence
Listing Status Sold
Purchase Type For Sale
Square Footage 2,600 sqft
Price per Sqft $121
Subdivision Rivermist
MLS Listing ID 6632303
Sold Date 06/23/20
Style Victorian
Bedrooms 4
Full Baths 2
Half Baths 2
Construction Status Resale
HOA Fees $143
HOA Y/N Yes
Originating Board FMLS API
Year Built 1985
Annual Tax Amount $1,001
Tax Year 2019
Lot Size 0.550 Acres
Acres 0.55
Property Description
Come see this beautiful Victorian style home in Gwinnett's award winning Brookwood High School cluster. This home has been meticulously maintained. The hardwood floors and rich wood trim and judges paneling give this home a warm inviting feeling. The master retreat features room for a writing desk and comfortable sitting area as well as an oversized closet. The screened porch off the family room is an ideal retreat for these mild days. The power awning provides shade from the harsh summer sun yet retracts for some star watching on a clear night. There is also a shop off the garage and the storage building in back for all those yard tools and supplies. This home has an almost new roof, and a brand new HVAC system for the upstairs. The Community recreation area features clubhouse, pool, 6 tennis courts, and playground. The HOA sponsors swim team, tennis teams, and numerous events throughout the year including Easter egg hunt, Halloween party, Christmas party, visit with Santa, Holiday celebrations and Pool parties.
Location
State GA
County Gwinnett
Area 64 - Gwinnett County
Lake Name None
Rooms
Bedroom Description Oversized Master
Other Rooms Outbuilding
Basement None
Dining Room Separate Dining Room
Interior
Interior Features Bookcases, Disappearing Attic Stairs, Double Vanity, Entrance Foyer, High Speed Internet, Low Flow Plumbing Fixtures, Walk-In Closet(s), Other
Heating Central, Forced Air, Natural Gas
Cooling Ceiling Fan(s), Central Air, Whole House Fan, Other
Flooring Carpet, Ceramic Tile, Hardwood
Fireplaces Number 1
Fireplaces Type Factory Built, Family Room, Gas Log, Glass Doors
Window Features None
Appliance Dishwasher, Disposal, Dryer, Electric Cooktop, Electric Oven, Gas Water Heater, Microwave, Refrigerator, Self Cleaning Oven, Washer, Other
Laundry In Hall, Upper Level
Exterior
Exterior Feature Awning(s), Private Front Entry, Private Rear Entry, Private Yard, Storage
Parking Features Attached, Driveway, Garage, Garage Door Opener, Garage Faces Side, Kitchen Level, Storage
Garage Spaces 2.0
Fence None
Pool None
Community Features Boating, Clubhouse, Fishing, Homeowners Assoc, Lake, Meeting Room, Near Schools, Park, Playground, Pool, Swim Team, Tennis Court(s)
Utilities Available Cable Available, Electricity Available, Natural Gas Available, Phone Available, Underground Utilities, Water Available
Waterfront Description None
View Other
Roof Type Composition, Ridge Vents, Shingle
Street Surface Asphalt
Accessibility None
Handicap Access None
Porch Deck, Enclosed, Front Porch, Screened, Side Porch, Wrap Around
Total Parking Spaces 2
Building
Lot Description Back Yard, Cul-De-Sac, Front Yard, Landscaped, Private, Sloped
Story Two
Sewer Septic Tank
Water Public
Architectural Style Victorian
Level or Stories Two
Structure Type Frame, Other
New Construction No
Construction Status Resale
Schools
Elementary Schools Head
Middle Schools Five Forks
High Schools Brookwood
Others
HOA Fee Include Reserve Fund, Swim/Tennis
Senior Community no
Restrictions false
Tax ID R6084 158
Special Listing Condition None
Read Less

Bought with Redfin Corporation
Get More Information




