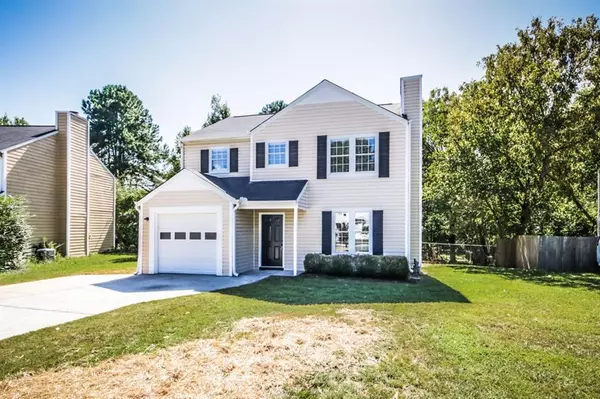For more information regarding the value of a property, please contact us for a free consultation.
1426 Riverline TRL SE Mableton, GA 30126
Want to know what your home might be worth? Contact us for a FREE valuation!

Our team is ready to help you sell your home for the highest possible price ASAP
Key Details
Sold Price $188,500
Property Type Single Family Home
Sub Type Single Family Residence
Listing Status Sold
Purchase Type For Sale
Square Footage 1,588 sqft
Price per Sqft $118
Subdivision Johnstons Crossing
MLS Listing ID 6621689
Sold Date 12/04/19
Style Traditional
Bedrooms 3
Full Baths 2
Half Baths 1
Originating Board FMLS API
Year Built 1986
Annual Tax Amount $1,204
Tax Year 2018
Lot Size 0.398 Acres
Property Description
Beautifully renovated traditional 2 story! Spacious family room with fireplace upon entry. Upgraded Kitchen with stainless steel appliances and granite counter tops. Home features new hardwood flooring, new carpet in bedrooms, and new paint throughout. Spacious & convenient 2nd Level Laundry Room and deep walk in closet will appeal to all! New HVAC system to include brand new furnace and brand new condenser! Water heater is from 2018! Enjoy your private covered deck which overlooks the wooded backyard. Come view this home today! Conveniently located close to schools, shopping and only 1.8 miles from Interstate 285!
Location
State GA
County Cobb
Rooms
Other Rooms None
Basement Crawl Space
Dining Room Open Concept
Interior
Interior Features Entrance Foyer, Walk-In Closet(s)
Heating Central
Cooling Central Air
Flooring Carpet, Ceramic Tile, Hardwood
Fireplaces Number 1
Fireplaces Type Factory Built, Family Room, Gas Starter
Laundry Laundry Room, Upper Level
Exterior
Exterior Feature Private Front Entry, Private Rear Entry
Parking Features Attached, Garage, Garage Faces Front, Kitchen Level, Level Driveway
Garage Spaces 1.0
Fence Back Yard, Chain Link, Fenced
Pool None
Community Features Near Schools, Near Shopping, Near Trails/Greenway
Utilities Available Cable Available, Electricity Available, Natural Gas Available, Phone Available, Sewer Available, Water Available
Waterfront Description None
View Other
Roof Type Composition, Shingle
Building
Lot Description Back Yard, Level
Story Two
Sewer Public Sewer
Water Public
New Construction No
Schools
Elementary Schools Harmony-Leland
Middle Schools Lindley
High Schools Pebblebrook
Others
Senior Community no
Special Listing Condition None
Read Less

Bought with Maximum One Community Realtors
Get More Information




