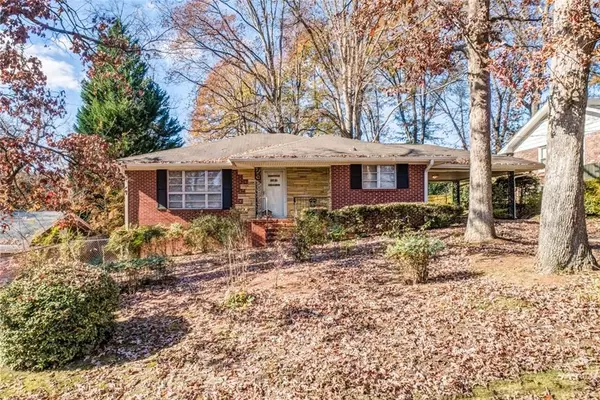For more information regarding the value of a property, please contact us for a free consultation.
2322 Cortez WAY NE Brookhaven, GA 30319
Want to know what your home might be worth? Contact us for a FREE valuation!

Our team is ready to help you sell your home for the highest possible price ASAP
Key Details
Sold Price $360,000
Property Type Single Family Home
Sub Type Single Family Residence
Listing Status Sold
Purchase Type For Sale
Square Footage 1,335 sqft
Price per Sqft $269
Subdivision Ashford Park
MLS Listing ID 6645786
Sold Date 07/24/20
Style Ranch, Traditional
Bedrooms 2
Full Baths 2
Construction Status Resale
HOA Y/N No
Originating Board FMLS API
Year Built 1962
Annual Tax Amount $867
Tax Year 2018
Lot Size 0.300 Acres
Acres 0.3
Property Description
Great home w/ opportunity for future income in a separate carriage house or use as a guest house after a remodel. Also a fantastic lot to build your dream home. This amazing property in Brookhaven area is 4 sides brick ranch w/midcentury front facade. Offering 2 bedrooms, 2 baths, large kitchen w/spacious dinette. A dining area open to large living room that offers natural lighting(potential to remodel into third bedroom).A laundry room on main level, the home also offers a fenced private backyard w/beautiful shade trees & second 4 side brick garage/carriage house w/minimal plumbing needed & sewer in already place.All walking distance to Briarwood Recreation Center & Briarwood Park. Home is located in area of mixed sized, styles and age of homes. Amazing location for easy city commute.Easy access to Dresden Drive dining like Kaleidoscope & Verde. Potential is endless.
Please schedule ALL showings through showing time and then go show! Home is vacant and being sold as is with no repairs or disclosures.
Location
State GA
County Dekalb
Area 51 - Dekalb-West
Lake Name None
Rooms
Bedroom Description Master on Main
Other Rooms Garage(s)
Basement Crawl Space, Exterior Entry
Main Level Bedrooms 2
Dining Room Seats 12+, Separate Dining Room
Interior
Interior Features Disappearing Attic Stairs, Entrance Foyer, High Speed Internet, His and Hers Closets
Heating Central, Forced Air
Cooling Central Air
Flooring Other
Fireplaces Type None
Window Features Insulated Windows, Storm Window(s)
Appliance Dishwasher
Laundry Laundry Room, Main Level
Exterior
Exterior Feature Courtyard
Parking Features Carport, Detached
Garage Spaces 2.0
Fence Fenced, Wrought Iron
Pool None
Community Features Clubhouse, Fitness Center, Near Marta, Near Schools, Near Shopping, Park, Playground
Utilities Available Cable Available, Electricity Available, Natural Gas Available, Phone Available, Sewer Available, Underground Utilities, Water Available
Waterfront Description None
View Other
Roof Type Composition
Street Surface Asphalt
Accessibility Accessible Bedroom, Accessible Doors, Accessible Kitchen
Handicap Access Accessible Bedroom, Accessible Doors, Accessible Kitchen
Porch Front Porch, Patio
Total Parking Spaces 3
Building
Lot Description Back Yard, Front Yard, Landscaped
Story One
Sewer Public Sewer
Water Public
Architectural Style Ranch, Traditional
Level or Stories One
Structure Type Brick 4 Sides
New Construction No
Construction Status Resale
Schools
Elementary Schools Ashford Park
Middle Schools Chamblee
High Schools Chamblee Charter
Others
Senior Community no
Restrictions false
Tax ID 18 201 14 018
Ownership Fee Simple
Special Listing Condition None
Read Less

Bought with Compass
Get More Information




