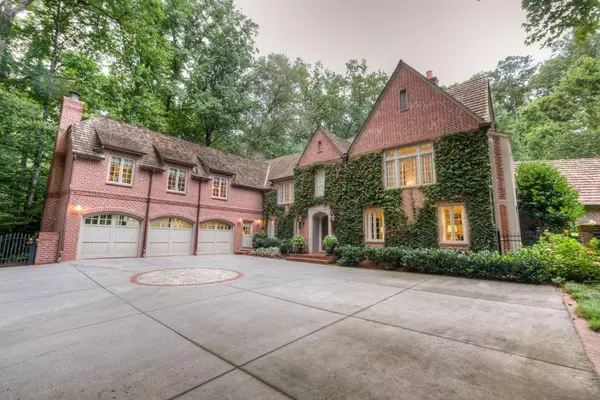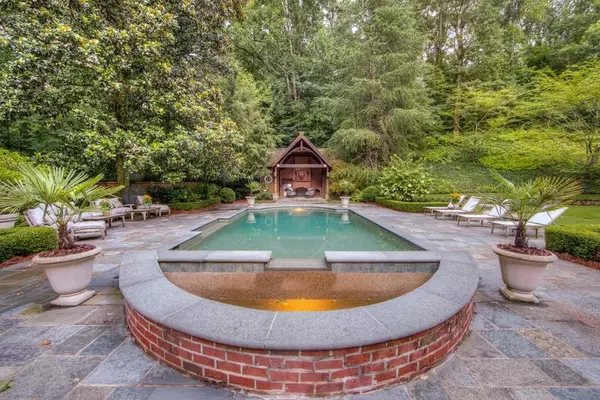For more information regarding the value of a property, please contact us for a free consultation.
5875 Winterthur DR NW Sandy Springs, GA 30328
Want to know what your home might be worth? Contact us for a FREE valuation!

Our team is ready to help you sell your home for the highest possible price ASAP
Key Details
Sold Price $2,393,000
Property Type Single Family Home
Sub Type Single Family Residence
Listing Status Sold
Purchase Type For Sale
Square Footage 7,195 sqft
Price per Sqft $332
Subdivision Winterthur
MLS Listing ID 6940673
Sold Date 11/04/21
Style European, Traditional
Bedrooms 5
Full Baths 5
Half Baths 3
Construction Status Updated/Remodeled
HOA Fees $1,000
HOA Y/N Yes
Year Built 1968
Annual Tax Amount $18,318
Tax Year 2020
Lot Size 3.030 Acres
Acres 3.03
Property Description
Nestled on 3+/- acres in charming Winterthur, this 7,500+/- sq ft home features elegant yet comfortable living throughout. The Tudor-style home underwent a top-to-bottom renovation designed by Stainback-Hess Studio & built by James Cotton. The detailed finishes & upgrades abound in this country estate-style retreat. Guests are greeted by a gas-lantern front porch that opens into a charming foyer w/direct views into the exquisite backyard. A gorgeous formal living rm w/coffered ceilings mirrors the separate, oversized dining rm. A butler's pantry gives way to the beautiful culinary kitchen featuring a large SubZero refrigerator & freezer, a Viking professional range, a Thermador warming drawer, 2 Bosch dishwashers & a breakfast nook w/built-in window seats. Roam outside to the backyard, complete w/saltwater pool, hot tub, fire pit & a separate pool house w/a private fireplace, grill & half bath. The main-level owner's retreat occupies its own wing of the house, the owner's bedroom boasts vaulted ceilings w/custom hardwood beams, large walk-in closet and a resort-style bathroom w/steam shower, jetted soaking tub, dual vanities and two water closets. Just off the primary bedroom is a private sitting room w/fireplace & an office w/gorgeous 180-degree views of the backyard. Upstairs features 4 bedrooms, including a 2nd owner's suite & 3 add'l bedrooms w/en suite bathrooms & walk-in closets. The 2nd level impresses w/a grand bonus area w/a home office, a 1/2 bath, a game rm and a fireside TV rm. Add'l features include a 3-car garage, an invisible fenced yard, & a spectacular custom wine cellar in the basement. A fantastic location in the Heards Ferry Elementary district with easy access to I-285, I-75 and the Chattahoochee River. One-of-a-kind!
Location
State GA
County Fulton
Lake Name None
Rooms
Bedroom Description Master on Main, Oversized Master, Sitting Room
Other Rooms Outdoor Kitchen, Pergola, Pool House
Basement Finished, Partial
Main Level Bedrooms 1
Dining Room Seats 12+, Separate Dining Room
Interior
Interior Features Beamed Ceilings, Bookcases, Coffered Ceiling(s), Disappearing Attic Stairs, High Ceilings 10 ft Main, High Ceilings 10 ft Upper, His and Hers Closets, Walk-In Closet(s), Wet Bar
Heating Central
Cooling Central Air
Flooring Hardwood
Fireplaces Number 4
Fireplaces Type Family Room, Gas Log, Gas Starter, Living Room, Master Bedroom, Other Room
Window Features Insulated Windows, Shutters
Appliance Dishwasher, Double Oven, Dryer, Electric Oven, Gas Cooktop, Gas Range, Microwave, Range Hood, Refrigerator, Washer
Laundry Laundry Room, Main Level, Mud Room
Exterior
Exterior Feature Courtyard, Gas Grill, Private Front Entry, Private Rear Entry, Private Yard
Parking Features Driveway, Garage, Garage Door Opener, Garage Faces Side, Kitchen Level, On Street
Garage Spaces 3.0
Fence Back Yard, Fenced, Invisible, Wood, Wrought Iron
Pool Heated, In Ground
Community Features Homeowners Assoc, Near Schools, Near Shopping, Near Trails/Greenway, Park, Tennis Court(s)
Utilities Available Cable Available, Electricity Available, Phone Available, Sewer Available, Water Available
Waterfront Description None
View Other
Roof Type Other
Street Surface Paved
Accessibility None
Handicap Access None
Porch Deck
Total Parking Spaces 3
Private Pool false
Building
Lot Description Back Yard, Front Yard, Landscaped, Level, Private, Wooded
Story Two
Foundation See Remarks
Sewer Septic Tank
Water Public
Architectural Style European, Traditional
Level or Stories Two
Structure Type Brick 4 Sides
New Construction No
Construction Status Updated/Remodeled
Schools
Elementary Schools Heards Ferry
Middle Schools Ridgeview Charter
High Schools Riverwood International Charter
Others
HOA Fee Include Maintenance Grounds, Swim/Tennis
Senior Community no
Restrictions false
Tax ID 17 020600020061
Ownership Fee Simple
Financing no
Special Listing Condition None
Read Less

Bought with Atlanta Fine Homes Sotheby's International
Get More Information




