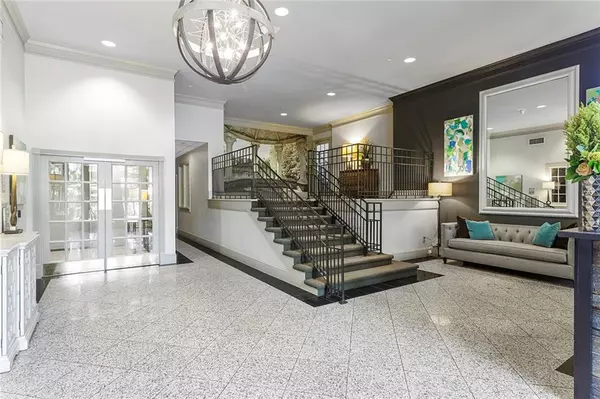For more information regarding the value of a property, please contact us for a free consultation.
275 13th ST NE #305 Atlanta, GA 30309
Want to know what your home might be worth? Contact us for a FREE valuation!

Our team is ready to help you sell your home for the highest possible price ASAP
Key Details
Sold Price $400,000
Property Type Condo
Sub Type Condominium
Listing Status Sold
Purchase Type For Sale
Square Footage 1,150 sqft
Price per Sqft $347
Subdivision Parc Vue
MLS Listing ID 6945586
Sold Date 11/05/21
Style High Rise (6 or more stories)
Bedrooms 2
Full Baths 2
Construction Status Resale
HOA Fees $689
HOA Y/N Yes
Originating Board FMLS API
Year Built 2005
Annual Tax Amount $2,883
Tax Year 2020
Lot Size 1,149 Sqft
Acres 0.0264
Property Description
Updated 2br/2ba corner unit across the street from Piedmont Park! This unit is stunning…..New Kitchen including all new cabinetry, counters, all new appliances including an induction stove and warming drawer. This is the only unit in the building with NEW double pane windows. Large double door pantry built by California Closets. The entry hallway is ideal for an art wall. With a corner unit, there are multiple windows in every room. Lots of storage and built-ins in the living room and secondary bedroom. Owner’s suite with private bath and walk-in custom closet. The large balcony is perfect for sipping coffee or al fresco dining. 1 of the 2 Parking spaces has a sub-metered 120v outlet for car charging. Of course, living across the street from Piedmont Park brings to mine 3 words…Location, Location, Location! Blocks to the BeltLine, restaurants, and shopping. This building has recently updated the amenities including the pool, fitness center, lobby, and club room. 24-hour concierge……
Location
State GA
County Fulton
Area 23 - Atlanta North
Lake Name None
Rooms
Bedroom Description Split Bedroom Plan
Other Rooms None
Basement None
Main Level Bedrooms 2
Dining Room Open Concept
Interior
Interior Features Bookcases, Entrance Foyer, Walk-In Closet(s)
Heating Central, Electric
Cooling Ceiling Fan(s), Central Air
Flooring Hardwood
Fireplaces Number 1
Fireplaces Type Factory Built, Living Room
Window Features Insulated Windows
Appliance Dishwasher, Disposal, Dryer, Electric Range, Electric Water Heater, Microwave, Refrigerator, Washer
Laundry In Hall, Main Level
Exterior
Exterior Feature Gas Grill
Garage Assigned, Covered, Garage, Garage Door Opener, Electric Vehicle Charging Station(s)
Garage Spaces 2.0
Fence None
Pool Gunite, In Ground
Community Features Concierge, Fitness Center, Homeowners Assoc, Near Beltline, Near Marta, Near Shopping, Park, Pool, Sidewalks, Street Lights
Utilities Available Cable Available, Electricity Available, Sewer Available, Water Available
View City, Other
Roof Type Other
Street Surface Asphalt
Accessibility None
Handicap Access None
Porch Patio
Total Parking Spaces 2
Private Pool false
Building
Lot Description Other
Story One
Sewer Public Sewer
Water Public
Architectural Style High Rise (6 or more stories)
Level or Stories One
Structure Type Stucco
New Construction No
Construction Status Resale
Schools
Elementary Schools Springdale Park
Middle Schools David T Howard
High Schools Midtown
Others
HOA Fee Include Insurance, Maintenance Structure, Maintenance Grounds, Receptionist, Reserve Fund, Sewer, Swim/Tennis, Water
Senior Community no
Restrictions true
Tax ID 17 010600340288
Ownership Condominium
Financing no
Special Listing Condition None
Read Less

Bought with Coldwell Banker Realty
Get More Information




