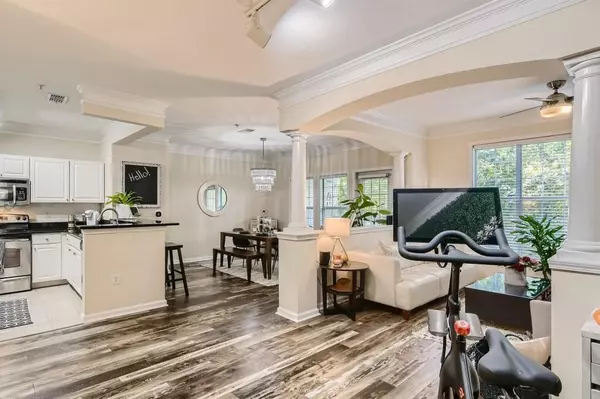For more information regarding the value of a property, please contact us for a free consultation.
1323 Westchester RDG NE Atlanta, GA 30329
Want to know what your home might be worth? Contact us for a FREE valuation!

Our team is ready to help you sell your home for the highest possible price ASAP
Key Details
Sold Price $245,000
Property Type Condo
Sub Type Condominium
Listing Status Sold
Purchase Type For Sale
Square Footage 1,084 sqft
Price per Sqft $226
Subdivision Enclave At Briarcliff
MLS Listing ID 6954158
Sold Date 11/05/21
Style Mid-Rise (up to 5 stories), Traditional
Bedrooms 1
Full Baths 1
Half Baths 1
Construction Status Resale
HOA Fees $3,353
HOA Y/N Yes
Originating Board FMLS API
Year Built 2002
Annual Tax Amount $2,219
Tax Year 2020
Lot Size 1,163 Sqft
Acres 0.0267
Property Description
Absolutely stunning one bedroom, one and a half bath condo in North Druid Hills! Gorgeous wood flooring in living area and bedroom, crown moulding and personalized touches throughout. Plenty of space to entertain, live, and work from home in. Kitchen has stainless steel appliances and granite counter tops. Owner's closet is HUGE! Includes a storage unit in the building and a storage closet on the private deck which boasts beautiful scenic views. Primary bathroom has a luxurious tub, separate shower, and updated fixtures. Washer and Dryer included. Community has everything you could want - onsite management, a pool, business center, a park, gym, tennis courts, garage, security, and so much more. Plus its FHA & VA approved. Close to the newest CHOA facility, DeKalb Farmers Market, and more!
Location
State GA
County Dekalb
Area 52 - Dekalb-West
Lake Name None
Rooms
Bedroom Description Master on Main
Other Rooms None
Basement None
Main Level Bedrooms 1
Dining Room Open Concept
Interior
Interior Features Elevator, Entrance Foyer, High Ceilings 9 ft Main, High Speed Internet, Walk-In Closet(s)
Heating Central, Electric
Cooling Central Air
Flooring Ceramic Tile, Hardwood
Fireplaces Type None
Window Features Insulated Windows
Appliance Dishwasher, Disposal, Dryer, Electric Cooktop, Electric Range, Electric Water Heater, Microwave, Refrigerator, Washer
Laundry In Hall, Main Level
Exterior
Exterior Feature Balcony, Storage, Tennis Court(s)
Garage Assigned, Attached, Covered, Deeded, Garage, Garage Door Opener
Garage Spaces 1.0
Fence None
Pool In Ground
Community Features Business Center, Clubhouse, Fitness Center, Gated, Homeowners Assoc, Near Schools, Near Shopping, Park, Pool, Sidewalks, Street Lights, Tennis Court(s)
Utilities Available Electricity Available, Sewer Available, Water Available
View Other
Roof Type Composition
Street Surface Asphalt
Accessibility Accessible Electrical and Environmental Controls, Accessible Elevator Installed
Handicap Access Accessible Electrical and Environmental Controls, Accessible Elevator Installed
Porch Covered, Rear Porch
Total Parking Spaces 1
Private Pool false
Building
Lot Description Landscaped, Private, Wooded
Story One
Sewer Public Sewer
Water Public
Architectural Style Mid-Rise (up to 5 stories), Traditional
Level or Stories One
Structure Type Brick 3 Sides, Stucco
New Construction No
Construction Status Resale
Schools
Elementary Schools Briar Vista
Middle Schools Druid Hills
High Schools Druid Hills
Others
Senior Community no
Restrictions true
Tax ID 18 157 10 099
Ownership Condominium
Financing yes
Special Listing Condition None
Read Less

Bought with Chapman Hall Professionals
Get More Information




