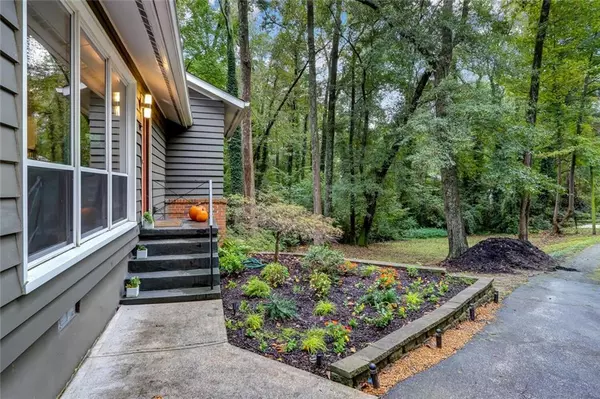For more information regarding the value of a property, please contact us for a free consultation.
2090 Kenwood PL Smyrna, GA 30082
Want to know what your home might be worth? Contact us for a FREE valuation!

Our team is ready to help you sell your home for the highest possible price ASAP
Key Details
Sold Price $357,000
Property Type Single Family Home
Sub Type Single Family Residence
Listing Status Sold
Purchase Type For Sale
Square Footage 1,409 sqft
Price per Sqft $253
Subdivision Kenwood
MLS Listing ID 6952483
Sold Date 11/05/21
Style Ranch, Other
Bedrooms 4
Full Baths 2
Construction Status Resale
HOA Y/N No
Year Built 1957
Annual Tax Amount $1,997
Tax Year 2021
Lot Size 9,801 Sqft
Acres 0.225
Property Description
Unexpected and secluded home surrounded by woods, sunshine and nature. 4 bed 2 bath with hardwoods up and down. This Mid Century modern ranch boasts gorgeous custom picture & casement windows that bring the outside in. The 6x2 solid wood cedar plank siding and red brick exterior blend in effortlessly with the lush landscape. This bright open floor plan allows for two master suite options or a gym/office/bonus space on the lower level. Both bathrooms have been updated and the huge galley kitchen with gas stove is an entertainer/chefs delight. Eat in breakfast/dining room overlooks sprawling multi level deck and lovely backyard with a fire pit, porch swing and large shed that was built by the sellers. Separate upper level room with space for storage. Newer roof and HVAC system which has an added dehumidifier, along with spray foam insulation. Less than a mile from 285/South Cobb Drive and within minutes of The Battery, Smyrna Market Village and The Silver Commit Trail. A hidden treasure at the end of the cul-de-sac! OFFERS RECEIVED!! Submit offers by 10am, Monday, October 11. Seller will respond within 24hrs.
Location
State GA
County Cobb
Area 72 - Cobb-West
Lake Name None
Rooms
Bedroom Description Roommate Floor Plan, Split Bedroom Plan
Other Rooms Shed(s)
Basement Partial, Unfinished
Main Level Bedrooms 2
Dining Room Open Concept
Interior
Interior Features Disappearing Attic Stairs, High Speed Internet, Other
Heating Central, Electric
Cooling Ceiling Fan(s), Central Air
Flooring Hardwood
Fireplaces Type None
Window Features Insulated Windows
Appliance Dishwasher, Disposal, Dryer, Gas Oven, Gas Water Heater, Microwave, Range Hood, Refrigerator, Washer
Laundry Upper Level
Exterior
Exterior Feature Garden, Private Rear Entry, Storage
Garage Driveway, On Street
Fence Back Yard, Privacy
Pool None
Community Features None
Utilities Available Cable Available, Electricity Available, Natural Gas Available, Phone Available, Sewer Available, Underground Utilities, Water Available
Waterfront Description None
View City, Rural
Roof Type Composition
Street Surface Asphalt
Accessibility Accessible Entrance, Accessible Kitchen
Handicap Access Accessible Entrance, Accessible Kitchen
Porch Deck
Total Parking Spaces 2
Building
Lot Description Back Yard, Front Yard, Level, Private, Wooded
Story Multi/Split
Foundation Brick/Mortar, Concrete Perimeter
Sewer Public Sewer
Water Public
Architectural Style Ranch, Other
Level or Stories Multi/Split
Structure Type Brick 4 Sides, Frame, Other
New Construction No
Construction Status Resale
Schools
Elementary Schools Nickajack
Middle Schools Campbell
High Schools Campbell
Others
Senior Community no
Restrictions false
Tax ID 17068900120
Special Listing Condition None
Read Less

Bought with Keller Williams Buckhead
Get More Information




