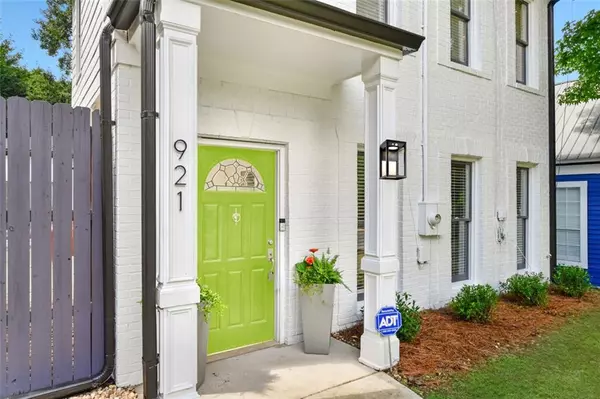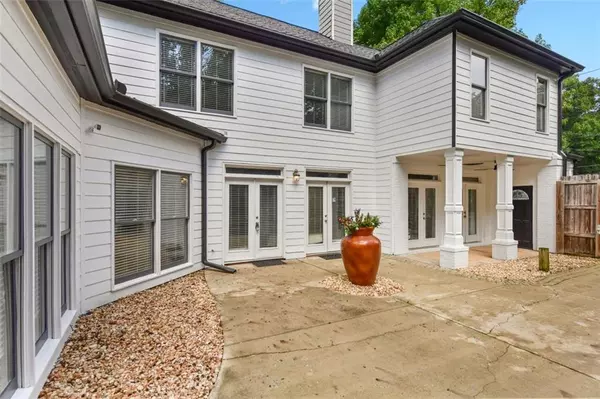For more information regarding the value of a property, please contact us for a free consultation.
921 Moreland AVE SE Atlanta, GA 30316
Want to know what your home might be worth? Contact us for a FREE valuation!

Our team is ready to help you sell your home for the highest possible price ASAP
Key Details
Sold Price $550,000
Property Type Single Family Home
Sub Type Single Family Residence
Listing Status Sold
Purchase Type For Sale
Square Footage 2,688 sqft
Price per Sqft $204
Subdivision Ormewood Park
MLS Listing ID 6948414
Sold Date 11/03/21
Style Traditional
Bedrooms 3
Full Baths 2
Half Baths 1
Construction Status Updated/Remodeled
HOA Y/N No
Originating Board FMLS API
Year Built 2007
Annual Tax Amount $6,458
Tax Year 2020
Lot Size 9,975 Sqft
Acres 0.229
Property Description
Searching for your own private oasis in the heart of bustling Intown Atlanta? Step through the lime green door and find your Mediterranean courtyard! With a row of bright red Heliconia, manicured patio, and four french doors, you can truly let the outside in. Flooded with natural light the spacious main level has a place for everything! Large double-sided fireplace and graceful arches connect the generously sized living room with the dining room. Imagine sunset dinners with friends catching the cooling breezes from the french doors opened to the patio! True dining al fresco! Fantastic kitchen looking over the breakfast nook, with crisp white cabinetry and fresh subway tile to compliment the cool black granite counters. Hardwoods throughout the main level and upgraded lighting.
The hidden gem of this home has to be the spacious primary suite finishing up the main level. Oversized bathroom with deep soaking tub, walk in shower, double vanity and dual walk in closets. Head upstairs to the loft space with soaring ceilings this flex space is perfect for a home office, den or media room. Two additional bedrooms on the second level offer ample sleep, play, and work spaces. Last but not least, as you head outside there is a large level fenced backyard perfectly situated for an urban garden, swimming pool, pet romps, or playscape, the possibilities are endless. Crowned with a jewel of a two car garage, and extra parking for guests! Conveniently located in Ormewood Park with all that East Atlanta has to offer. Easy access to I-20, Grant Park, Edgewood, Inman Park, the Atlanta Beltline, shopping, restaurants such as Argosy, El Tesoro, and much, much more.
Location
State GA
County Fulton
Area 32 - Fulton South
Lake Name None
Rooms
Bedroom Description Master on Main, Oversized Master
Other Rooms None
Basement None
Main Level Bedrooms 1
Dining Room Separate Dining Room, Open Concept
Interior
Interior Features High Ceilings 10 ft Main, Double Vanity, High Speed Internet, His and Hers Closets, Tray Ceiling(s), Walk-In Closet(s)
Heating Forced Air, Natural Gas
Cooling Ceiling Fan(s), Central Air
Flooring Ceramic Tile, Hardwood
Fireplaces Number 1
Fireplaces Type Double Sided, Factory Built, Living Room
Window Features None
Appliance Dishwasher, Disposal, Gas Range, Gas Water Heater, Microwave
Laundry In Kitchen
Exterior
Exterior Feature Garden, Private Yard, Private Front Entry, Courtyard
Parking Features Attached, Garage Door Opener, Driveway, Garage, Garage Faces Rear, Kitchen Level, Level Driveway
Garage Spaces 2.0
Fence Back Yard, Fenced, Wood
Pool None
Community Features Near Beltline, Public Transportation, Near Trails/Greenway, Near Shopping
Utilities Available Cable Available, Electricity Available, Natural Gas Available, Sewer Available, Water Available
View Other
Roof Type Composition
Street Surface Asphalt
Accessibility Accessible Entrance, Accessible Kitchen, Accessible Hallway(s), Accessible Bedroom
Handicap Access Accessible Entrance, Accessible Kitchen, Accessible Hallway(s), Accessible Bedroom
Porch Patio
Total Parking Spaces 3
Building
Lot Description Back Yard, Level, Landscaped, Front Yard, Private
Story Two
Sewer Public Sewer
Water Public
Architectural Style Traditional
Level or Stories Two
Structure Type Brick 3 Sides
New Construction No
Construction Status Updated/Remodeled
Schools
Elementary Schools Parkside
Middle Schools Martin L. King Jr.
High Schools Maynard Jackson
Others
Senior Community no
Restrictions false
Tax ID 14 001000040484
Ownership Fee Simple
Special Listing Condition None
Read Less

Bought with EXP Realty, LLC.
Get More Information




