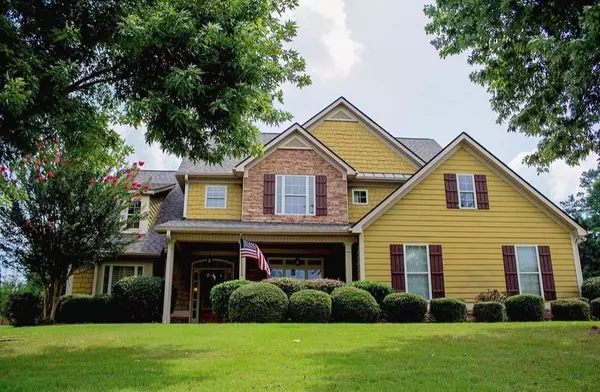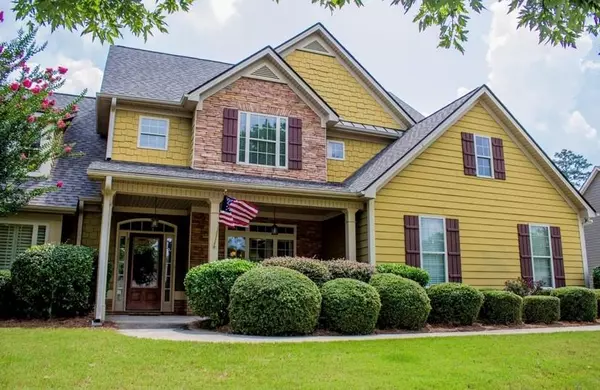For more information regarding the value of a property, please contact us for a free consultation.
226 Thyme Leaf WAY Locust Grove, GA 30248
Want to know what your home might be worth? Contact us for a FREE valuation!

Our team is ready to help you sell your home for the highest possible price ASAP
Key Details
Sold Price $390,000
Property Type Single Family Home
Sub Type Single Family Residence
Listing Status Sold
Purchase Type For Sale
Square Footage 3,002 sqft
Price per Sqft $129
Subdivision Sage Creek
MLS Listing ID 6923816
Sold Date 11/08/21
Style Craftsman
Bedrooms 4
Full Baths 3
Half Baths 1
Construction Status Resale
HOA Fees $550
HOA Y/N Yes
Year Built 2007
Annual Tax Amount $4,304
Tax Year 2020
Lot Size 0.900 Acres
Acres 0.9
Property Description
THIS IS IT! This BEAUTIFUL 4 bedroom, 3 and 1/2 bath home sits in one of the most well established and highly sought after communities in Henry County! As you enter the home, you are greeted by hardwood floors that carry you into the formal dining room and a spacious great room with high lofted ceilings and a stone fireplace. The kitchen, complete with granite countertops and stainless steel appliances, accompanied by a eat-in area with a view over the landscaped backyard, opens into the secondary living area, featuring a stone fireplace. On the main you will find an oversized master suite complete with his and her sinks in the bath accompanied by a tub and separate shower. The upstairs of the home has ample space including a common area that would be ideal for a home office or study. Upstairs also has three guest bedrooms, one with it's own bathroom and two that share a Jack & Jill style bath. Laundry room on the main. In the back you will find a spacious wooden deck overlooking the beautifully landscaped, backyard. There is also a sprinkler system. This home is truly amazing. Call or text Kenny with any questions and COME AND SEE TODAY!!
Location
State GA
County Henry
Area 211 - Henry County
Lake Name None
Rooms
Bedroom Description Master on Main, Oversized Master
Other Rooms None
Basement None
Main Level Bedrooms 1
Dining Room Separate Dining Room
Interior
Interior Features Double Vanity, Entrance Foyer, Entrance Foyer 2 Story, High Ceilings 10 ft Main, Walk-In Closet(s)
Heating Central, Electric, Heat Pump, Hot Water
Cooling Ceiling Fan(s), Central Air, Heat Pump
Flooring Carpet, Ceramic Tile, Hardwood
Fireplaces Number 2
Fireplaces Type Great Room, Living Room
Window Features Insulated Windows, Shutters
Appliance Dishwasher, Electric Cooktop, Electric Oven, Electric Range, Electric Water Heater, ENERGY STAR Qualified Appliances, Microwave, Range Hood
Laundry In Hall, Laundry Room, Main Level
Exterior
Exterior Feature Other
Parking Features Attached, Covered, Driveway, Garage, Garage Door Opener, Garage Faces Side, Kitchen Level
Garage Spaces 2.0
Fence None
Pool None
Community Features Clubhouse, Homeowners Assoc, Meeting Room, Near Schools, Near Shopping, Near Trails/Greenway, Pool, Sidewalks
Utilities Available Cable Available, Electricity Available, Phone Available, Underground Utilities, Water Available
View Rural
Roof Type Shingle
Street Surface Asphalt, Concrete, Paved
Accessibility None
Handicap Access None
Porch Patio
Total Parking Spaces 2
Building
Lot Description Back Yard, Front Yard, Landscaped
Story Two
Foundation Slab
Sewer Septic Tank
Water Public
Architectural Style Craftsman
Level or Stories Two
Structure Type Brick Front, Wood Siding
New Construction No
Construction Status Resale
Schools
Elementary Schools Unity Grove
Middle Schools Locust Grove
High Schools Locust Grove
Others
HOA Fee Include Swim/Tennis
Senior Community no
Restrictions false
Tax ID 144E01022000
Special Listing Condition None
Read Less

Bought with Keller Williams Realty ATL Part
Get More Information




