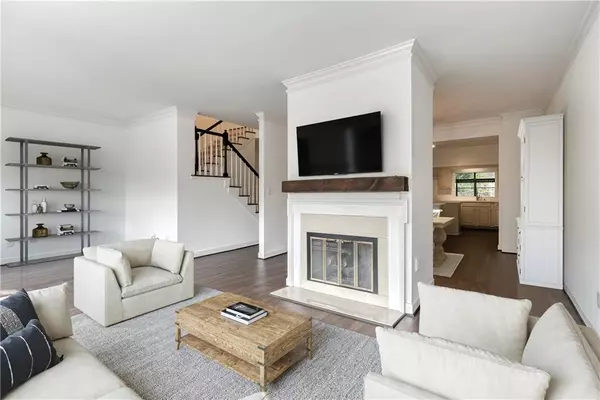For more information regarding the value of a property, please contact us for a free consultation.
3550 VININGS RIDGE CT SE Atlanta, GA 30339
Want to know what your home might be worth? Contact us for a FREE valuation!

Our team is ready to help you sell your home for the highest possible price ASAP
Key Details
Sold Price $410,000
Property Type Townhouse
Sub Type Townhouse
Listing Status Sold
Purchase Type For Sale
Square Footage 2,000 sqft
Price per Sqft $205
Subdivision Vinings Ridge
MLS Listing ID 6950703
Sold Date 11/10/21
Style Townhouse
Bedrooms 3
Full Baths 2
Half Baths 1
Construction Status Resale
HOA Fees $350
HOA Y/N Yes
Originating Board FMLS API
Year Built 1982
Annual Tax Amount $4,246
Tax Year 2020
Lot Size 6,098 Sqft
Acres 0.14
Property Description
Location, location, location! This stunning all-brick townhome is situated in Historic Vinings within minutes of everything this area has to offer. Inside, a contemporary floor plan is brimming with light and vitality and includes impeccable attention to detail around every corner. Gleaming hardwood floors can be found throughout the main level, which features a cozy living room with a fireplace, a quaint sitting room, an open formal dining area, and a fantastic gourmet kitchen. They say the kitchen is the heartbeat of the home, and this one is sure to impress! Professional stainless steel appliances, beautiful quartz countertops, a center island, shiplap walls, and an eat-in bar area make for the ideal place to cook and dine. Upstairs in the main sleeping quarters, generously sized bedrooms accompany the owner’s suite, which features its own lovely en-suite bath. As a bonus this amenity-rich neighborhood includes a sparkling pool!
Location
State GA
County Cobb
Area 71 - Cobb-West
Lake Name None
Rooms
Bedroom Description None
Other Rooms None
Basement None
Dining Room Separate Dining Room
Interior
Interior Features Walk-In Closet(s)
Heating Electric, Forced Air, Zoned
Cooling Central Air, Zoned
Flooring Vinyl, Carpet
Fireplaces Number 1
Fireplaces Type Living Room
Window Features None
Appliance Dishwasher, Electric Cooktop, Microwave
Laundry Upper Level
Exterior
Exterior Feature Other
Parking Features Garage
Garage Spaces 2.0
Fence Back Yard, Privacy
Pool In Ground
Community Features Pool
Utilities Available Cable Available, Electricity Available, Natural Gas Available, Phone Available, Sewer Available, Water Available
View Other
Roof Type Composition, Shingle
Street Surface Asphalt, Paved
Accessibility None
Handicap Access None
Porch Patio
Total Parking Spaces 2
Private Pool false
Building
Lot Description Level, Back Yard
Story Three Or More
Sewer Public Sewer
Water Public
Architectural Style Townhouse
Level or Stories Three Or More
Structure Type Brick 4 Sides
New Construction No
Construction Status Resale
Schools
Elementary Schools Teasley
Middle Schools Campbell
High Schools Campbell
Others
HOA Fee Include Insurance, Maintenance Structure, Trash, Maintenance Grounds, Swim/Tennis, Termite, Water, Pest Control
Senior Community no
Restrictions true
Tax ID 17095100450
Ownership Condominium
Financing no
Special Listing Condition None
Read Less

Bought with PalmerHouse Properties
Get More Information




