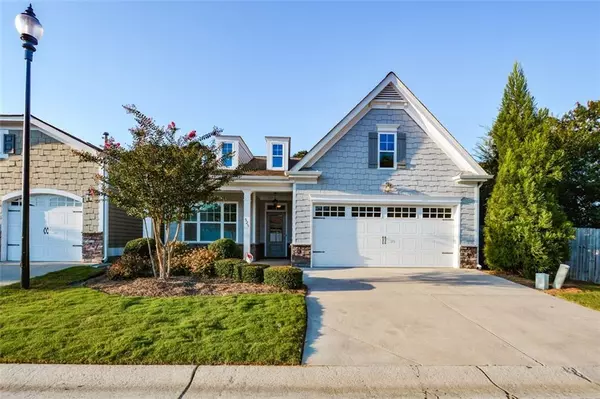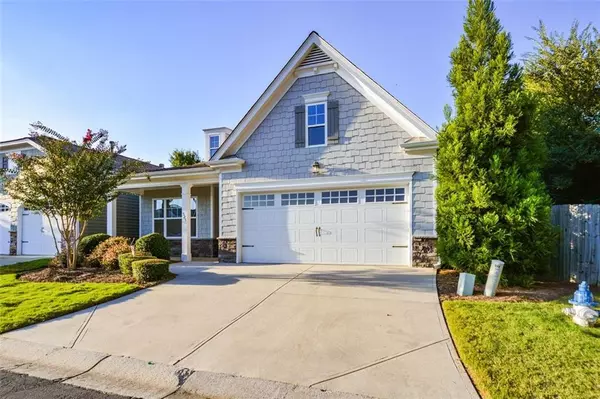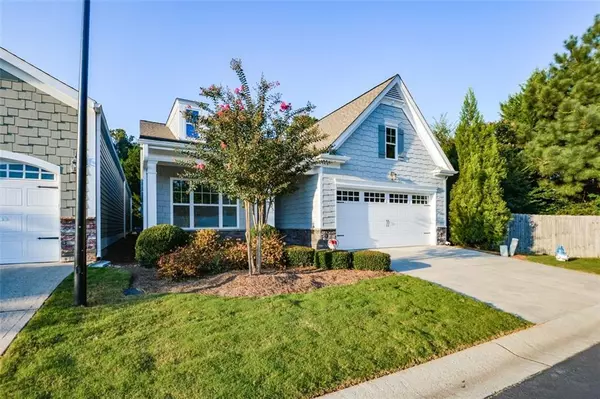For more information regarding the value of a property, please contact us for a free consultation.
525 Acuba CT Woodstock, GA 30188
Want to know what your home might be worth? Contact us for a FREE valuation!

Our team is ready to help you sell your home for the highest possible price ASAP
Key Details
Sold Price $390,000
Property Type Single Family Home
Sub Type Single Family Residence
Listing Status Sold
Purchase Type For Sale
Square Footage 1,891 sqft
Price per Sqft $206
Subdivision Cottages Of Woodstock
MLS Listing ID 6950410
Sold Date 11/12/21
Style Patio Home, Traditional, Ranch
Bedrooms 2
Full Baths 2
Construction Status Resale
HOA Fees $225
HOA Y/N Yes
Originating Board FMLS API
Year Built 2013
Annual Tax Amount $491
Tax Year 2020
Lot Size 2,613 Sqft
Acres 0.06
Property Description
This is the ONE! Welcoming front porch on private cul-de-sac perfect for rocking chairs in gated 55+ Cottages of Woodstock with amazing amenities- Pool, Clubhouse, Fitness Center, Meeting Room, Library, and Park so close to Shopping and Restaurants. Beautiful light-filled open floor plan with oversized kitchen featuring stainless steel appliances, upgraded cabinetry, granite countertops and large pantry. Breakfast bar will easily seat four adjacent to dining area with room for 10+. Family room with gas fireplace surrounded by custom bookshelves and leads to large screened-in porch overlooking the private backyard area. Oversized master bedroom includes master bath with huge tiled shower, double vanity and walk-in closet. Large laundry room with sink and additional storage. Secondary bedroom is great for guests with access to additional private full bath. This floorplan has attic access to allow flooring to be installed for extra storage unlike most plans in this community or you could add an interior staircase and there is room for additional finished square footage- floorplan on file and can be provided upon request. Huge garage with plenty of room for two cars and storage. One owner property- super clean, newer home in this development. Roof replaced December 2020 with transferable warranty.
Location
State GA
County Cherokee
Area 113 - Cherokee County
Lake Name None
Rooms
Bedroom Description Master on Main, Oversized Master
Other Rooms None
Basement None
Main Level Bedrooms 2
Dining Room Seats 12+, Open Concept
Interior
Interior Features High Ceilings 10 ft Main, Bookcases, Double Vanity, High Speed Internet, Entrance Foyer
Heating Central
Cooling Ceiling Fan(s), Central Air
Flooring Carpet
Fireplaces Number 1
Fireplaces Type Family Room, Gas Starter, Gas Log
Window Features Insulated Windows
Appliance Dishwasher, Disposal, Gas Range, Microwave, Self Cleaning Oven
Laundry Laundry Room
Exterior
Exterior Feature Private Front Entry, Private Yard
Parking Features Attached, Garage Door Opener, Garage, Level Driveway, Kitchen Level
Garage Spaces 2.0
Fence None
Pool None
Community Features Clubhouse, Gated, Sidewalks, Near Shopping, Homeowners Assoc
Utilities Available Cable Available, Electricity Available, Natural Gas Available, Phone Available, Sewer Available, Underground Utilities, Water Available
View Other
Roof Type Composition
Street Surface Paved
Accessibility Accessible Bedroom, Accessible Entrance, Accessible Full Bath, Accessible Kitchen, Accessible Washer/Dryer
Handicap Access Accessible Bedroom, Accessible Entrance, Accessible Full Bath, Accessible Kitchen, Accessible Washer/Dryer
Porch Covered, Screened
Total Parking Spaces 2
Building
Lot Description Cul-De-Sac, Level, Private
Story One
Sewer Public Sewer
Water Public
Architectural Style Patio Home, Traditional, Ranch
Level or Stories One
Structure Type Cement Siding
New Construction No
Construction Status Resale
Schools
Elementary Schools Little River
Middle Schools Mill Creek
High Schools River Ridge
Others
HOA Fee Include Maintenance Structure, Reserve Fund, Maintenance Grounds
Senior Community no
Restrictions true
Tax ID 15N24M 141
Ownership Fee Simple
Special Listing Condition None
Read Less

Bought with Redfin Corporation
Get More Information




