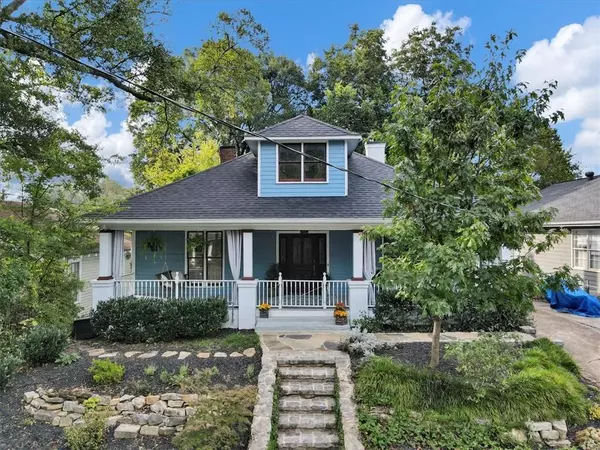For more information regarding the value of a property, please contact us for a free consultation.
814 Antone ST NW Atlanta, GA 30318
Want to know what your home might be worth? Contact us for a FREE valuation!

Our team is ready to help you sell your home for the highest possible price ASAP
Key Details
Sold Price $480,000
Property Type Single Family Home
Sub Type Single Family Residence
Listing Status Sold
Purchase Type For Sale
Square Footage 1,634 sqft
Price per Sqft $293
Subdivision Berkeley Park
MLS Listing ID 6950334
Sold Date 11/12/21
Style Bungalow, Craftsman
Bedrooms 2
Full Baths 1
Half Baths 1
Construction Status Resale
HOA Y/N No
Originating Board FMLS API
Year Built 1920
Annual Tax Amount $5,098
Tax Year 2021
Lot Size 5,998 Sqft
Acres 0.1377
Property Description
This charming, historic 1920's bungalow will satisfy your craving for built-ins, high ceilings, crown molding, heart pine floors throughout and a wood burning stove! The recently updated kitchen has all stainless steel appliances and butcher block and granite countertops! Sit on the covered front porch or enjoy the large back deck overlooking a private, landscaped backyard! Master on main makes for convenient one level living but has all of the potential to add extra square footage in the attic with permanent staircase already in place. This home has engineered drawings for attic renovation. New roof and additional piers in crawl space were added in preparation of attic renovation. ROOF is less than 1 year old, NEW HVAC and newer water heater.
Come take a look at the potential space this home has to offer in addition to the great location! Walkable to Monday Night Brewing, The Works at Chattahoochee, Top Golf, Westside Provisions and easy access to I-75. Also, Beltline coming soon just steps away at Tanyard Creek!
Location
State GA
County Fulton
Area 22 - Atlanta North
Lake Name None
Rooms
Bedroom Description Master on Main
Other Rooms Shed(s)
Basement Crawl Space, Daylight, Exterior Entry, Partial
Main Level Bedrooms 2
Dining Room Open Concept
Interior
Interior Features Bookcases, High Ceilings 10 ft Main, Permanent Attic Stairs, Tray Ceiling(s), Walk-In Closet(s)
Heating Forced Air, Natural Gas
Cooling Ceiling Fan(s), Central Air
Flooring Ceramic Tile, Hardwood, Pine
Fireplaces Number 1
Fireplaces Type Living Room, Master Bedroom, Wood Burning Stove
Window Features Insulated Windows, Plantation Shutters
Appliance Dishwasher, Disposal, Dryer, Gas Range, Gas Water Heater, Refrigerator, Washer
Laundry In Kitchen, Main Level
Exterior
Exterior Feature Garden, Private Yard, Rear Stairs, Storage
Garage Driveway
Fence Back Yard, Fenced, Wood
Pool None
Community Features None
Utilities Available Cable Available, Electricity Available, Natural Gas Available, Phone Available, Sewer Available, Water Available
Waterfront Description None
View Other
Roof Type Ridge Vents, Shingle
Street Surface Asphalt, Paved
Accessibility None
Handicap Access None
Porch Covered, Deck, Front Porch
Total Parking Spaces 1
Building
Lot Description Back Yard, Landscaped, Level, Private
Story One and One Half
Sewer Public Sewer
Water Public
Architectural Style Bungalow, Craftsman
Level or Stories One and One Half
Structure Type Cement Siding
New Construction No
Construction Status Resale
Schools
Elementary Schools E. Rivers
Middle Schools Willis A. Sutton
High Schools North Atlanta
Others
Senior Community no
Restrictions false
Tax ID 17 015200080317
Financing no
Special Listing Condition None
Read Less

Bought with Redfin Corporation
Get More Information




