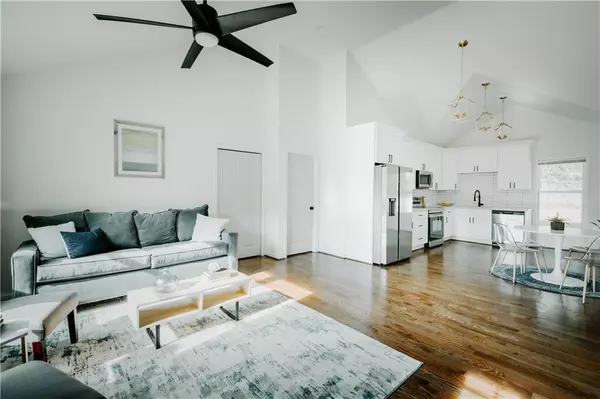For more information regarding the value of a property, please contact us for a free consultation.
398 Sawtell AVE SE Atlanta, GA 30315
Want to know what your home might be worth? Contact us for a FREE valuation!

Our team is ready to help you sell your home for the highest possible price ASAP
Key Details
Sold Price $290,000
Property Type Single Family Home
Sub Type Single Family Residence
Listing Status Sold
Purchase Type For Sale
Square Footage 1,105 sqft
Price per Sqft $262
Subdivision Lakewood Heights
MLS Listing ID 6957296
Sold Date 11/12/21
Style Cottage, Craftsman
Bedrooms 3
Full Baths 2
Construction Status Updated/Remodeled
HOA Y/N No
Originating Board FMLS API
Year Built 1945
Annual Tax Amount $263
Tax Year 2020
Lot Size 7,749 Sqft
Acres 0.1779
Property Description
Amazing renovated cottage in Lakewood with 3 spacious bedrooms, 2 luxurious baths, vaulted ceilings & original fireplace! Chef's kitchen with SS appliances, quartz counters, tile backsplash, & designer fixtures! Retreat to the spa-like master suite with vaulted ceilings, quartz double vanity, his & hers closets, & custom tile shower! Live outdoors on the rear patio, with room for entertaining plus parking for multiple cars with a turn around! Convenient locations just minutes to Grant Park, The Beacon, The Beltline, the Westside, Downtown South Atlanta & the Hwy! This won't last long!
Location
State GA
County Fulton
Area 32 - Fulton South
Lake Name None
Rooms
Bedroom Description Master on Main, Oversized Master, Split Bedroom Plan
Other Rooms None
Basement Crawl Space, Exterior Entry
Main Level Bedrooms 3
Dining Room Dining L
Interior
Interior Features Cathedral Ceiling(s), Double Vanity, High Ceilings 10 ft Main, His and Hers Closets, Low Flow Plumbing Fixtures
Heating Central, Heat Pump
Cooling Ceiling Fan(s), Central Air
Flooring Ceramic Tile, Hardwood
Fireplaces Number 1
Fireplaces Type Decorative, Living Room
Window Features Insulated Windows
Appliance Dishwasher, Disposal, Electric Range, Microwave, Refrigerator
Laundry Main Level
Exterior
Exterior Feature Awning(s), Private Front Entry, Private Rear Entry, Private Yard
Garage Driveway
Fence None
Pool None
Community Features Near Beltline, Near Marta, Near Schools, Near Shopping, Near Trails/Greenway, Public Transportation
Utilities Available Electricity Available, Sewer Available, Water Available
View Other
Roof Type Composition
Street Surface Asphalt
Accessibility None
Handicap Access None
Porch Covered, Front Porch, Patio
Total Parking Spaces 4
Building
Lot Description Back Yard, Front Yard, Landscaped, Private
Story One
Sewer Public Sewer
Water Public
Architectural Style Cottage, Craftsman
Level or Stories One
Structure Type Cement Siding, Frame
New Construction No
Construction Status Updated/Remodeled
Schools
Elementary Schools Thomas Heathe Slater
Middle Schools Judson Price
High Schools G.W. Carver
Others
Senior Community no
Restrictions false
Tax ID 14 004000020142
Special Listing Condition None
Read Less

Bought with PalmerHouse Properties
Get More Information




