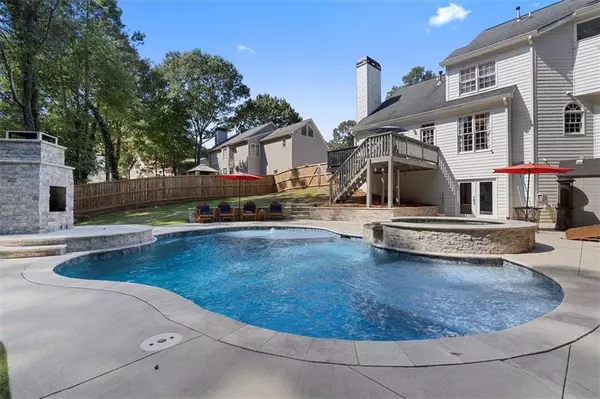For more information regarding the value of a property, please contact us for a free consultation.
2009 CRESTHAVEN WALK Woodstock, GA 30189
Want to know what your home might be worth? Contact us for a FREE valuation!

Our team is ready to help you sell your home for the highest possible price ASAP
Key Details
Sold Price $551,000
Property Type Single Family Home
Sub Type Single Family Residence
Listing Status Sold
Purchase Type For Sale
Square Footage 3,674 sqft
Price per Sqft $149
Subdivision Wellesley
MLS Listing ID 6950994
Sold Date 11/12/21
Style Traditional
Bedrooms 5
Full Baths 3
Half Baths 1
Construction Status Updated/Remodeled
HOA Fees $695
HOA Y/N Yes
Originating Board FMLS API
Year Built 1993
Annual Tax Amount $3,069
Tax Year 2020
Lot Size 0.356 Acres
Acres 0.356
Property Description
Amazing home in Towne Lake just minutes away from Downtown Woodstock! You must see the backyard to believe it! Incredible heated pool with adjoining hot tub and multicolored lighting controlled via smart phone – all in a private wooded backyard. Lots of pool deck space and outdoor poolside fireplace as well. This is THE place to entertain! The inside is just as impressive - so many upgrades! Fresh, neutral paint, newer carpet upstairs, waterproof laminate plank in basement, updated lighting fixtures, and custom plantation blinds throughout the interior. Hardwood floors on the main level. The master bathroom is straight out of a magazine with dual vanities, oversize frameless, walk-in shower, and separate soaking tub. Large open-concept, eat-in kitchen with beautiful quartz counters, high-end stainless-steel appliances, and newer stove, microwave, and dishwasher. The kitchen overlooks the spacious family room with gas fireplace, gorgeous built-in cabinets, and tons of windows for natural light. Filling out the main level - formal living room/office, formal dining room, and guest bath. The recently finished basement has 8 ft ceilings, oversize bedroom with custom closet, full bath with quartz countertops, large common area currently used for large home gym, media room with barn door for awesome movie watching, French doors out to the amazing pool/entertaining area out back and beautiful waterproof laminate plank flooring. A professionally landscaped yard, fenced backyard, large driveway side entry two car garage cap off this astonishing property. And, don’t forget the sought after schools like Etowah HS, easy access to everything, and wonderful amenities – including pool, tennis courts, clubhouse, and playground. This home has it all!
Location
State GA
County Cherokee
Area 112 - Cherokee County
Lake Name None
Rooms
Bedroom Description Split Bedroom Plan, In-Law Floorplan
Other Rooms None
Basement Daylight, Exterior Entry, Finished Bath, Finished, Full, Interior Entry
Dining Room Separate Dining Room, Open Concept
Interior
Interior Features Entrance Foyer 2 Story, Bookcases, Cathedral Ceiling(s), Double Vanity, His and Hers Closets, Tray Ceiling(s), Walk-In Closet(s)
Heating Forced Air, Natural Gas
Cooling Central Air
Flooring Carpet, Hardwood, Ceramic Tile
Fireplaces Number 2
Fireplaces Type Family Room, Factory Built, Gas Log, Masonry
Window Features Insulated Windows, Plantation Shutters
Appliance Dishwasher, Disposal, Gas Range, Microwave
Laundry Laundry Room
Exterior
Exterior Feature Private Yard, Private Front Entry, Private Rear Entry
Parking Features Attached, Garage Door Opener, Garage, Kitchen Level, Garage Faces Side
Garage Spaces 2.0
Fence Back Yard, Wood
Pool In Ground
Community Features Clubhouse, Homeowners Assoc, Park, Playground, Pool, Tennis Court(s), Near Schools, Near Shopping, Sidewalks
Utilities Available Cable Available, Electricity Available, Natural Gas Available, Phone Available, Sewer Available, Water Available
View Other
Roof Type Composition, Ridge Vents
Street Surface Paved
Accessibility None
Handicap Access None
Porch Deck, Patio
Total Parking Spaces 2
Private Pool true
Building
Lot Description Back Yard, Level, Landscaped, Private, Front Yard
Story Two
Sewer Public Sewer
Water Public
Architectural Style Traditional
Level or Stories Two
Structure Type Brick Front, Cement Siding
New Construction No
Construction Status Updated/Remodeled
Schools
Elementary Schools Bascomb
Middle Schools E.T. Booth
High Schools Etowah
Others
HOA Fee Include Swim/Tennis
Senior Community no
Restrictions false
Tax ID 15N05C 014
Ownership Fee Simple
Special Listing Condition None
Read Less

Bought with Berkshire Hathaway HomeServices Georgia Properties
Get More Information




