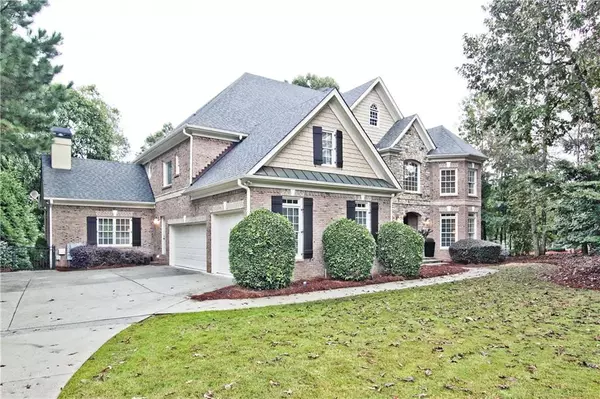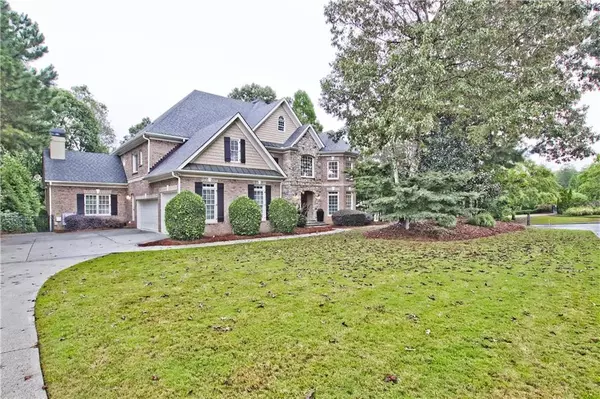For more information regarding the value of a property, please contact us for a free consultation.
200 Ansley Close Roswell, GA 30075
Want to know what your home might be worth? Contact us for a FREE valuation!

Our team is ready to help you sell your home for the highest possible price ASAP
Key Details
Sold Price $1,200,000
Property Type Single Family Home
Sub Type Single Family Residence
Listing Status Sold
Purchase Type For Sale
Square Footage 4,350 sqft
Price per Sqft $275
Subdivision Lakeside At Ansley
MLS Listing ID 6947495
Sold Date 11/15/21
Style Traditional
Bedrooms 5
Full Baths 5
Half Baths 1
Construction Status Resale
HOA Y/N Yes
Originating Board FMLS API
Year Built 2001
Annual Tax Amount $10,018
Tax Year 2020
Lot Size 1.030 Acres
Acres 1.0301
Property Description
This Executive Home is situated within sought-after public and private schools, only a few miles to Roswell Area Park, shops, restaurants, and events on Roswell's charming historic Canton Street, downtown Crabapple and The Avalon. Lakeside at Ansley is a gated community with a 24-hour security guard, and full of additional amenities, including, a clubhouse, swimming pool, tennis courts, and a playground. Impressive updates fill this home with everything you could want! New hardwood flooring throughout the main level, as well as in the master bedroom and master closet. This master suite also has a newly updated bathroom and an exquisite master closet system that makes finding everything you need a breeze. The updated kitchen is perfect for anyone who loves to cook or simply entertain, including a one-level island, quartz countertops, and updated backsplash. Enjoy time outside on the Brazilian hardwood deck or the covered patio with slate flooring, underdeck system, outlooking the beautifully, professionally landscaped backyard with bocce court! The finished basement has hardwoods throughout, including a newly added, updated, full kitchen. System updates in this home include a new HVAC unit in the finished basement, with an updated bathroom, as well as a new HAVC unit on the 2nd level of the home. Additionally, a tankless water heater has been installed, an electrical update to 400 AMPS, an electrical outlet in a sealed garage, and a radon mitigation system.
Location
State GA
County Fulton
Area 13 - Fulton North
Lake Name None
Rooms
Bedroom Description Oversized Master, Sitting Room
Other Rooms None
Basement Daylight, Exterior Entry, Finished, Finished Bath, Full, Interior Entry
Main Level Bedrooms 1
Dining Room Open Concept, Separate Dining Room
Interior
Interior Features Bookcases, Disappearing Attic Stairs, Double Vanity, Entrance Foyer, Entrance Foyer 2 Story, High Ceilings 10 ft Lower, High Ceilings 10 ft Main, High Speed Internet, His and Hers Closets, Smart Home, Tray Ceiling(s), Walk-In Closet(s)
Heating Central, Forced Air, Heat Pump, Zoned
Cooling Central Air, Zoned
Flooring Carpet, Ceramic Tile, Hardwood
Fireplaces Number 4
Fireplaces Type Basement, Family Room, Gas Log, Keeping Room, Master Bedroom
Window Features Insulated Windows
Appliance Dishwasher, Disposal, Double Oven, Gas Cooktop, Gas Oven, Gas Range, Gas Water Heater, Microwave, Refrigerator
Laundry Laundry Room, Main Level, Mud Room
Exterior
Exterior Feature Garden, Private Front Entry, Private Rear Entry, Private Yard, Rear Stairs
Parking Features Driveway, Garage, Garage Door Opener, Garage Faces Side, Kitchen Level, Level Driveway, On Street
Garage Spaces 3.0
Fence Fenced
Pool None
Community Features Clubhouse, Gated, Homeowners Assoc, Pool, Sidewalks, Street Lights, Tennis Court(s)
Utilities Available Cable Available, Electricity Available, Natural Gas Available, Phone Available
Waterfront Description None
View Other
Roof Type Composition, Ridge Vents, Shingle
Street Surface Asphalt
Accessibility None
Handicap Access None
Porch Covered, Deck, Patio, Rear Porch
Total Parking Spaces 3
Building
Lot Description Back Yard, Corner Lot, Cul-De-Sac, Landscaped, Level, Private
Story Two
Sewer Septic Tank
Water Public
Architectural Style Traditional
Level or Stories Two
Structure Type Brick 4 Sides
New Construction No
Construction Status Resale
Schools
Elementary Schools Sweet Apple
Middle Schools Elkins Pointe
High Schools Roswell
Others
HOA Fee Include Reserve Fund, Security, Swim/Tennis
Senior Community no
Restrictions true
Tax ID 22 332011500544
Special Listing Condition None
Read Less

Bought with Berkshire Hathaway HomeServices Georgia Properties
Get More Information




