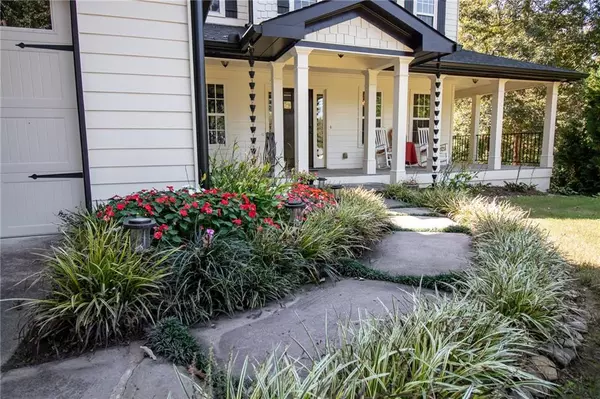For more information regarding the value of a property, please contact us for a free consultation.
5351 Mount Vernon RD Murrayville, GA 30564
Want to know what your home might be worth? Contact us for a FREE valuation!

Our team is ready to help you sell your home for the highest possible price ASAP
Key Details
Sold Price $635,000
Property Type Single Family Home
Sub Type Single Family Residence
Listing Status Sold
Purchase Type For Sale
Square Footage 4,610 sqft
Price per Sqft $137
MLS Listing ID 6957668
Sold Date 11/15/21
Style Craftsman
Bedrooms 6
Full Baths 4
Half Baths 1
Construction Status Resale
HOA Y/N No
Originating Board FMLS API
Year Built 1998
Annual Tax Amount $3,436
Tax Year 2021
Lot Size 1.810 Acres
Acres 1.81
Property Description
Custom 6 bed/4.5 bath craftsman home in highly sought-after North Hall High School district and just minutes from all three schools! Fabulous master on main with spa-like master bath and walk-in closet featuring built-ins. The open-concept gourmet kitchen features quartzite countertops, stainless steel appliances, microwave drawer, rangehood and center island. The main level also has a 17 foot vaulted family room with high-end granite trimmed fireplace, laundry room and dining room/office. Enjoy your morning coffee from the rear covered porch overlooking your private, tree-lined sanctuary! Four large bedrooms upstairs with two updated baths. Huge finished terrace level with bedroom and complete kitchen, media area with built-ins, full bath with walk in shower, office / flex space, and tons of storage. Two car garage with parking pads for additional five vehicles. No HOA and room for a pool in the backyard. Professional landscaping, over $50,000 in new hardscaping, new roof, HVAC and a complete interior renovation make this home a must see!
Location
State GA
County Hall
Area 262 - Hall County
Lake Name None
Rooms
Bedroom Description In-Law Floorplan, Master on Main
Other Rooms None
Basement Daylight, Exterior Entry, Finished, Finished Bath, Full, Interior Entry
Main Level Bedrooms 1
Dining Room Open Concept
Interior
Interior Features Double Vanity, High Ceilings 9 ft Lower, High Ceilings 9 ft Main, High Ceilings 9 ft Upper, Walk-In Closet(s)
Heating Central, Heat Pump
Cooling Central Air
Flooring Carpet, Ceramic Tile, Hardwood
Fireplaces Number 1
Fireplaces Type Family Room
Window Features Insulated Windows
Appliance Disposal, Microwave, Refrigerator
Laundry Laundry Room, Mud Room
Exterior
Exterior Feature Private Yard
Parking Features Garage Door Opener, Parking Pad
Fence None
Pool None
Community Features None
Utilities Available Cable Available
Waterfront Description None
View Mountain(s)
Roof Type Shingle
Street Surface Asphalt
Accessibility None
Handicap Access None
Porch None
Total Parking Spaces 2
Building
Lot Description Back Yard, Level, Private, Wooded
Story Three Or More
Sewer Septic Tank
Water Public
Architectural Style Craftsman
Level or Stories Three Or More
Structure Type Cement Siding, Stone
New Construction No
Construction Status Resale
Schools
Elementary Schools Mount Vernon
Middle Schools North Hall
High Schools North Hall
Others
Senior Community no
Restrictions false
Tax ID 11031 000023
Ownership Fee Simple
Financing no
Special Listing Condition None
Read Less

Bought with Chris McCall Realty, LLC
Get More Information




