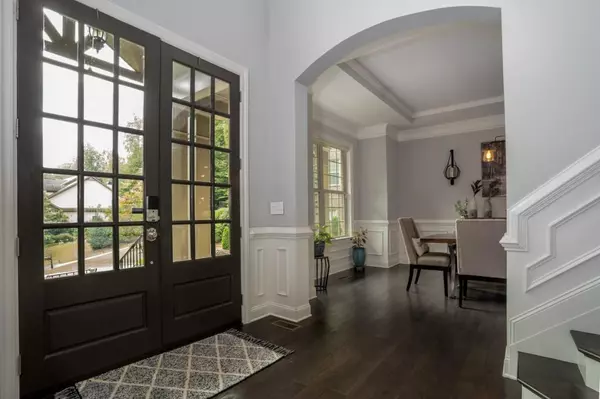For more information regarding the value of a property, please contact us for a free consultation.
1020 Taimen DR Roswell, GA 30075
Want to know what your home might be worth? Contact us for a FREE valuation!

Our team is ready to help you sell your home for the highest possible price ASAP
Key Details
Sold Price $808,000
Property Type Single Family Home
Sub Type Single Family Residence
Listing Status Sold
Purchase Type For Sale
Square Footage 4,196 sqft
Price per Sqft $192
Subdivision Taimen On The River
MLS Listing ID 6954824
Sold Date 11/15/21
Style Craftsman
Bedrooms 4
Full Baths 3
Half Baths 1
Construction Status Resale
HOA Fees $2,400
HOA Y/N No
Originating Board FMLS API
Year Built 2013
Annual Tax Amount $4,308
Tax Year 2020
Lot Size 0.740 Acres
Acres 0.74
Property Description
Location, Location, Location! Stunning Custom Home in exclusive gated community within walking distance to the Chattahoochee River, minutes to downtown Roswell & Canton St, Roswell parks and 400! Gorgeous bright open floor plan with superior craftsmanship throughout including wide open spaces, hardwood and luxury vinyl floors, custom molding, custom built-ins, custom window treatments and more! Home features gourmet kitchen with large island, new quarts counters, new tile backsplash, new pot filler, new range hood, new gas cooktop, new convection/microwave oven, new workstation sink, double oven, under cabinet lighting and more. Other first floor features include Custom mudroom, huge custom walk-in pantry w/floor to ceiling storage, beverage room, piano room, office, dining room and open great room. Master bedroom is generously sized with sitting room, ensuite with his and her vanity areas, soaking tub, walk-in shower, and Huge walk-in Closet! 3 additional generously sided bedrooms all with ensuite access. Upper level also features a sitting area and convenient laundry w/built in cabinetry. The best part of this home is the Outdoor Entertainment Area featuring a large Deck space, Fully Equipped Outdoor Kitchen w/Big Green Egg, Grill, custom built bar area, Outdoor Stone Fireplace, sitting area and flat backyard for lots of entertaining. This home features a Tankless Water Heater, wired for a direct generator connection, new garage door openers, electric car 220 hookup, leaf guard gutters, irrigation system - no detail left untouched. Don't miss checking out the living retaining wall that runs the length of the side yard.
Location
State GA
County Fulton
Area 13 - Fulton North
Lake Name None
Rooms
Bedroom Description Oversized Master
Other Rooms None
Basement Bath/Stubbed, Daylight, Exterior Entry, Full, Interior Entry, Unfinished
Dining Room Seats 12+, Separate Dining Room
Interior
Interior Features Coffered Ceiling(s), Disappearing Attic Stairs, Double Vanity, Entrance Foyer 2 Story, High Ceilings 9 ft Upper, High Ceilings 9 ft Lower, High Ceilings 10 ft Main, High Speed Internet, Walk-In Closet(s)
Heating Central, Forced Air, Natural Gas, Zoned
Cooling Ceiling Fan(s), Central Air, Zoned
Flooring Ceramic Tile, Hardwood, Vinyl
Fireplaces Number 1
Fireplaces Type Factory Built, Gas Starter, Great Room
Window Features Insulated Windows
Appliance Dishwasher, Disposal, Double Oven, Gas Cooktop, Microwave, Range Hood, Refrigerator, Tankless Water Heater
Laundry In Garage, Laundry Room, Upper Level
Exterior
Exterior Feature Gas Grill, Private Yard, Other
Parking Features Attached, Driveway, Garage, Garage Door Opener, Garage Faces Front, Kitchen Level, Electric Vehicle Charging Station(s)
Garage Spaces 2.0
Fence Back Yard
Pool None
Community Features Gated, Homeowners Assoc
Utilities Available Cable Available, Electricity Available, Natural Gas Available, Phone Available, Sewer Available, Underground Utilities, Water Available
Waterfront Description None
View Other
Roof Type Ridge Vents, Shingle
Street Surface Concrete
Accessibility None
Handicap Access None
Porch Covered, Deck
Total Parking Spaces 2
Building
Lot Description Back Yard, Cul-De-Sac, Front Yard, Landscaped, Level, Wooded
Story Two
Sewer Public Sewer
Water Public
Architectural Style Craftsman
Level or Stories Two
Structure Type Brick 3 Sides, Cement Siding
New Construction No
Construction Status Resale
Schools
Elementary Schools Esther Jackson
Middle Schools Holcomb Bridge
High Schools Centennial
Others
HOA Fee Include Maintenance Grounds
Senior Community no
Restrictions false
Tax ID 12 212004930521
Ownership Fee Simple
Financing no
Special Listing Condition None
Read Less

Bought with Keller Williams Realty Atlanta Partners
Get More Information




