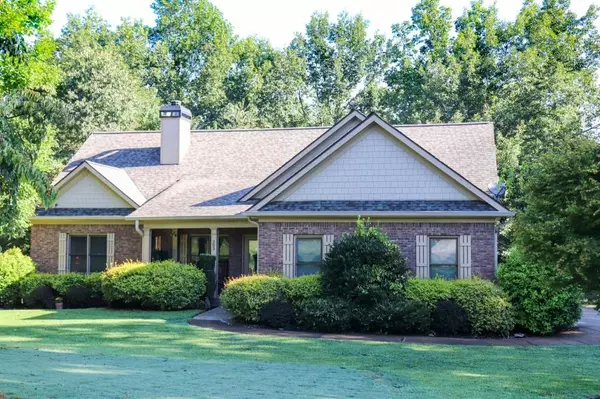For more information regarding the value of a property, please contact us for a free consultation.
203 Aquila WAY Dahlonega, GA 30533
Want to know what your home might be worth? Contact us for a FREE valuation!

Our team is ready to help you sell your home for the highest possible price ASAP
Key Details
Sold Price $400,000
Property Type Single Family Home
Sub Type Single Family Residence
Listing Status Sold
Purchase Type For Sale
Square Footage 3,792 sqft
Price per Sqft $105
Subdivision Eagle Pointe
MLS Listing ID 6932443
Sold Date 11/18/21
Style Country
Bedrooms 3
Full Baths 3
Construction Status Resale
HOA Y/N No
Originating Board FMLS API
Year Built 2006
Annual Tax Amount $506
Tax Year 2020
Lot Size 1.690 Acres
Acres 1.69
Property Description
Price reduction! Motivated Seller! Beautiful brick front home with hardiplank masonry sides freshly painted in 2018. Extra large lot with finished basement.This home had HVAC installed in 2017, new roof in 2018, new Bosch dishwasher & stove in 2019. Main level has a split concept with master bedroom completely private from other 2 bedrooms.Main level has 3 bedrooms and 2 full baths, fireplace, and cathedral ceilings in the family room.There is an additional full bath downstairs along with office and expansive library area, 2 large storage rooms, and exercise or Pool room. The home has an amazing amount of storage space along with the attic space. Talk about privacy! The Home is situated at the end of a cul-de-sac and backs up to several acres of woods. This is one owner home that has been immaculately maintained! Located just minutes from Downtown Dahlonega, UNG, and Conveniently accessible to Hwy 400. Perfect house to come home to...This one is a must see!
Location
State GA
County Lumpkin
Area 278 - Lumpkin County
Lake Name None
Rooms
Bedroom Description Master on Main, Split Bedroom Plan
Other Rooms Other
Basement Daylight, Finished
Main Level Bedrooms 3
Dining Room Open Concept
Interior
Interior Features Cathedral Ceiling(s), High Ceilings 10 ft Main, Walk-In Closet(s)
Heating Electric, Heat Pump
Cooling Heat Pump
Flooring Carpet, Ceramic Tile, Hardwood
Fireplaces Number 1
Fireplaces Type Family Room
Window Features None
Appliance Dishwasher, Electric Cooktop, Electric Water Heater, Microwave
Laundry In Hall, Laundry Room
Exterior
Exterior Feature Garden, Private Yard
Parking Features Garage
Garage Spaces 2.0
Fence None
Pool None
Community Features None
Utilities Available Cable Available, Phone Available
Waterfront Description None
View Rural
Roof Type Composition
Street Surface Asphalt, Paved
Accessibility Accessible Hallway(s)
Handicap Access Accessible Hallway(s)
Porch Deck, Front Porch
Total Parking Spaces 2
Building
Lot Description Back Yard, Front Yard, Private
Story One
Sewer Septic Tank
Water Well
Architectural Style Country
Level or Stories One
Structure Type Brick Front, Other
New Construction No
Construction Status Resale
Schools
Elementary Schools Blackburn
Middle Schools Lumpkin County
High Schools Lumpkin County
Others
Senior Community no
Restrictions false
Tax ID 047 229
Ownership Fee Simple
Financing no
Special Listing Condition None
Read Less

Bought with Keller Williams Lanier Partners
Get More Information




