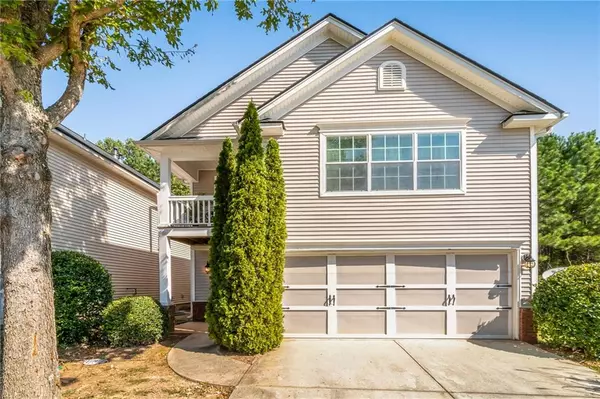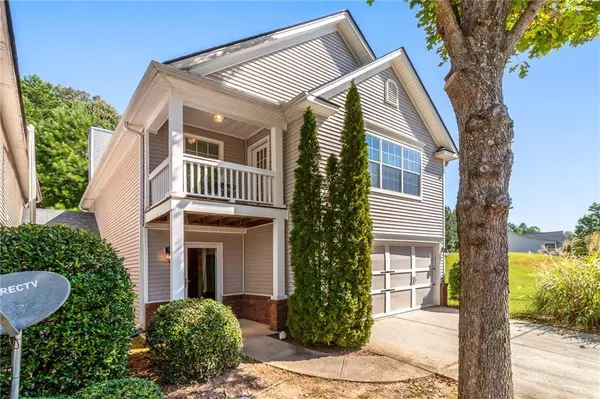For more information regarding the value of a property, please contact us for a free consultation.
725 Shadow Lake DR Lithonia, GA 30058
Want to know what your home might be worth? Contact us for a FREE valuation!

Our team is ready to help you sell your home for the highest possible price ASAP
Key Details
Sold Price $230,000
Property Type Single Family Home
Sub Type Single Family Residence
Listing Status Sold
Purchase Type For Sale
Square Footage 1,833 sqft
Price per Sqft $125
Subdivision Park View At Shadowrock Lakes
MLS Listing ID 6944364
Sold Date 11/12/21
Style Traditional
Bedrooms 2
Full Baths 2
Half Baths 1
Construction Status Resale
HOA Fees $400
HOA Y/N Yes
Originating Board FMLS API
Year Built 2003
Annual Tax Amount $1,842
Tax Year 2020
Lot Size 4,356 Sqft
Acres 0.1
Property Description
Well-maintained two-story cluster home in established community with on a private corner lot. The Cozy Living Room has Smartcore Vinyl Plank Flooring, gas starter fireplace & vaulted ceiling. Large Master suite with hardwood flooring, garden tub, huge walk in closet and balcony. The roof is 10 months old, water heater 1 year old, and Hvac was serviced on 7/3/2021. Property has deep storage unit attached. The following items will sale with the home: Living Room Sofa, Ottoman, End Tables/Lamps, and the Master Bedroom Furniture except the Chaise Lounge. Please submit offers by Noon on Wednesday September 22, 2021. Thank You
Location
State GA
County Dekalb
Area 43 - Dekalb-East
Lake Name None
Rooms
Bedroom Description Oversized Master
Other Rooms Shed(s)
Basement None
Dining Room Other
Interior
Interior Features Cathedral Ceiling(s), Entrance Foyer, Tray Ceiling(s), Walk-In Closet(s)
Heating Forced Air
Cooling Central Air
Flooring Carpet, Hardwood
Fireplaces Number 1
Fireplaces Type Factory Built, Gas Starter, Living Room
Window Features None
Appliance Dishwasher, Gas Range, Microwave, Refrigerator
Laundry In Kitchen
Exterior
Exterior Feature Balcony, Private Yard, Storage
Parking Features Driveway, Garage, Garage Door Opener
Garage Spaces 2.0
Fence None
Pool None
Community Features Homeowners Assoc
Utilities Available Cable Available, Electricity Available, Natural Gas Available, Underground Utilities
Waterfront Description None
View Other
Roof Type Other
Street Surface Paved
Accessibility Accessible Entrance
Handicap Access Accessible Entrance
Porch Patio
Total Parking Spaces 2
Building
Lot Description Back Yard, Corner Lot, Front Yard, Level, Private
Story Two
Sewer Public Sewer
Water Public
Architectural Style Traditional
Level or Stories Two
Structure Type Aluminum Siding
New Construction No
Construction Status Resale
Schools
Elementary Schools Shadow Rock
Middle Schools Redan
High Schools Redan
Others
HOA Fee Include Maintenance Grounds
Senior Community no
Restrictions false
Tax ID 16 096 04 097
Ownership Fee Simple
Financing yes
Special Listing Condition None
Read Less

Bought with Peniel Elite Real Estate Brokers, LLC.
Get More Information




