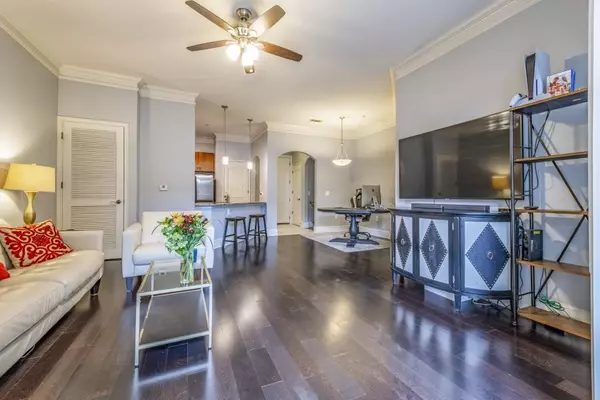For more information regarding the value of a property, please contact us for a free consultation.
3621 Vinings Slope SE #1331 Atlanta, GA 30339
Want to know what your home might be worth? Contact us for a FREE valuation!

Our team is ready to help you sell your home for the highest possible price ASAP
Key Details
Sold Price $262,000
Property Type Condo
Sub Type Condominium
Listing Status Sold
Purchase Type For Sale
Square Footage 1,021 sqft
Price per Sqft $256
Subdivision Vinings Main Condos
MLS Listing ID 6957397
Sold Date 11/23/21
Style Mid-Rise (up to 5 stories)
Bedrooms 1
Full Baths 1
Construction Status Resale
HOA Fees $362
HOA Y/N Yes
Originating Board FMLS API
Year Built 2008
Annual Tax Amount $2,817
Tax Year 2020
Lot Size 8,712 Sqft
Acres 0.2
Property Description
Location Location Location! Resort Style Living- **Upgrade** Larger 1,021 square foot Builder Model unit. Enjoy Cobb Taxes! Newly painted one bedroom, one bathroom in the heart of Vinings. Kitchen with stainless steel appliances, granite countertops and oversized granite bar that opens up into the natural light filled living room. Step out onto the oversized deck from the double French doors. The unit features walnut hardwoods, custom cabinetry, crown molding that leads to an oversized Master Bedroom with walk-in Closet. The bathroom features dual vanity, custom tile and large soaking tub as well as separate shower. Parking Space and Storage Unit included!Amenities include: Resort style 2021 New Exercise Equipment/Facility, Business Center, Club room, grilling area (new in 2021), catering kitchen and courtyard with stone fire pit. Pet friendly with pet stations around the complex. The walkability at Vinings Slope is a step above; close to restaurants, venues, The Battery-Truist Park, Atlanta and surrounding cities. Easy access to the highway, this is a top of the line unit you will not want to miss!
Location
State GA
County Cobb
Area 71 - Cobb-West
Lake Name None
Rooms
Bedroom Description Master on Main
Other Rooms None
Basement None
Main Level Bedrooms 1
Dining Room Open Concept
Interior
Interior Features High Ceilings 9 ft Main, Other
Heating Central, Electric
Cooling Ceiling Fan(s), Central Air, Heat Pump
Flooring Carpet, Ceramic Tile, Hardwood
Fireplaces Type None
Window Features Insulated Windows
Appliance Dishwasher, Disposal, Dryer, Gas Cooktop, Gas Oven, Gas Range, Microwave, Refrigerator, Self Cleaning Oven, Washer
Laundry In Hall
Exterior
Exterior Feature Balcony
Parking Features Assigned
Fence None
Pool Fiberglass, Gunite, In Ground
Community Features Clubhouse, Fitness Center, Guest Suite, Homeowners Assoc, Meeting Room, Pool, Street Lights
Utilities Available Cable Available, Electricity Available, Natural Gas Available, Phone Available, Sewer Available, Underground Utilities, Water Available
Waterfront Description None
View City
Roof Type Composition
Street Surface Asphalt
Accessibility None
Handicap Access None
Porch Deck, Rear Porch
Private Pool false
Building
Lot Description Other
Story One
Sewer Public Sewer
Water Public
Architectural Style Mid-Rise (up to 5 stories)
Level or Stories One
Structure Type Brick Front
New Construction No
Construction Status Resale
Schools
Elementary Schools Teasley
Middle Schools Campbell
High Schools Campbell
Others
HOA Fee Include Door person, Gas, Maintenance Structure, Maintenance Grounds, Reserve Fund, Swim/Tennis, Trash
Senior Community no
Restrictions true
Tax ID 17088601090
Ownership Condominium
Financing yes
Special Listing Condition None
Read Less

Bought with Atlanta Fine Homes Sotheby's International
Get More Information




