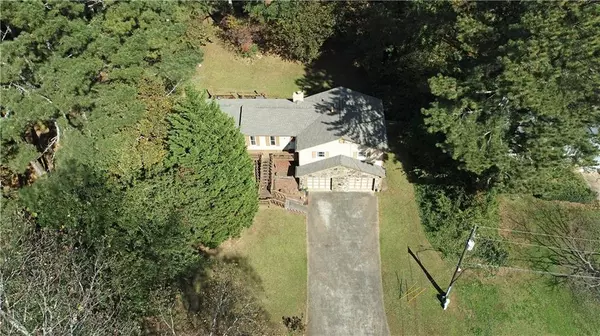For more information regarding the value of a property, please contact us for a free consultation.
403 Doris DR Woodstock, GA 30188
Want to know what your home might be worth? Contact us for a FREE valuation!

Our team is ready to help you sell your home for the highest possible price ASAP
Key Details
Sold Price $275,000
Property Type Single Family Home
Sub Type Single Family Residence
Listing Status Sold
Purchase Type For Sale
Square Footage 1,472 sqft
Price per Sqft $186
Subdivision Driftwood Forest
MLS Listing ID 6962185
Sold Date 11/29/21
Style Ranch
Bedrooms 3
Full Baths 2
Construction Status Resale
HOA Y/N No
Originating Board FMLS API
Year Built 1978
Annual Tax Amount $276
Tax Year 2020
Lot Size 0.531 Acres
Acres 0.5311
Property Description
Lovely three bedroom ranch situated in desirable Woodstock convenient to shopping, dining and interstate highway. Spacious vaulted, beamed ceiling great room. Open eat-in kitchen has granite counter tops, a gas stove and a view of the great room. Fun bar area built for family gatherings and holiday entertainment . The half acre lot is level and fenced in the back. Oversized two car garage is perfect for a workshop or hobby room. Primary bedroom has a full bathroom and two closets. Secondary bedrooms are spacious and overlook the front yard. Roof is approximately 2 years old. Electrical Panel, Water Heater, HVAC and Gutters on the back of the house have been replaced approximately 2013. The windows have been replaced and are double pane, they tilt for easy cleaning. Park your work truck, boat or camper. There is no HOA in Driftwood Forest. This home needs some updating and is being sold AS-IS. IF IT IS RAINING PLEASE DRY FEET ON MAT INSIDE OF DOOR BEFORE WALKING AROUND IN HOUSE OR REMOVE YOUR SHOES. THIS HOME IS NOT VACANT. Floor can be slippery when it is wet.
Location
State GA
County Cherokee
Area 113 - Cherokee County
Lake Name None
Rooms
Bedroom Description Master on Main
Other Rooms None
Basement Driveway Access, Partial, Unfinished
Main Level Bedrooms 3
Dining Room Great Room
Interior
Interior Features Beamed Ceilings
Heating Central, Forced Air
Cooling Central Air
Flooring Carpet, Ceramic Tile
Fireplaces Number 1
Fireplaces Type Family Room
Window Features Insulated Windows
Appliance Dishwasher, Gas Range, Gas Water Heater, Range Hood
Laundry In Basement, In Garage
Exterior
Exterior Feature Private Yard
Parking Features Attached, Drive Under Main Level, Garage
Garage Spaces 2.0
Fence Back Yard, Chain Link
Pool None
Community Features None
Utilities Available Cable Available, Electricity Available, Natural Gas Available, Phone Available
Waterfront Description None
View Other
Roof Type Composition
Street Surface Asphalt
Accessibility None
Handicap Access None
Porch Deck
Total Parking Spaces 2
Building
Lot Description Back Yard, Front Yard
Story One
Sewer Septic Tank
Water Public
Architectural Style Ranch
Level or Stories One
Structure Type Cedar
New Construction No
Construction Status Resale
Schools
Elementary Schools Johnston
Middle Schools Mill Creek
High Schools River Ridge
Others
Senior Community no
Restrictions false
Tax ID 15N17C 132
Ownership Fee Simple
Special Listing Condition None
Read Less

Bought with Atlanta Fine Homes Sotheby's International
Get More Information




