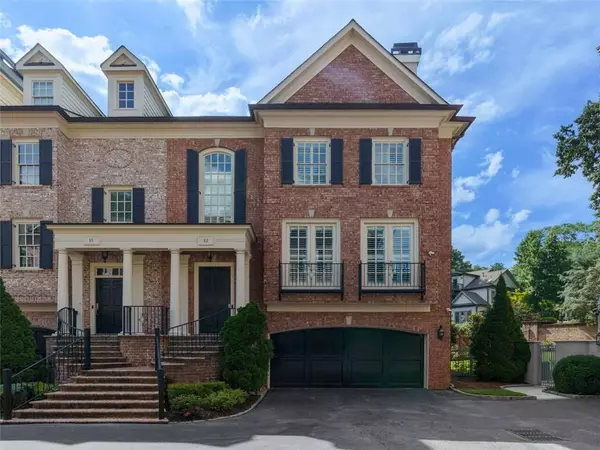For more information regarding the value of a property, please contact us for a free consultation.
3475 Roxboro RD NE #12 Atlanta, GA 30326
Want to know what your home might be worth? Contact us for a FREE valuation!

Our team is ready to help you sell your home for the highest possible price ASAP
Key Details
Sold Price $880,000
Property Type Townhouse
Sub Type Townhouse
Listing Status Sold
Purchase Type For Sale
Square Footage 3,167 sqft
Price per Sqft $277
Subdivision Roxboro Place
MLS Listing ID 6936031
Sold Date 11/29/21
Style Colonial, Townhouse
Bedrooms 4
Full Baths 4
Half Baths 1
Construction Status Updated/Remodeled
HOA Fees $500
HOA Y/N Yes
Originating Board FMLS API
Year Built 2007
Annual Tax Amount $8,302
Tax Year 2020
Lot Size 0.298 Acres
Acres 0.298
Property Description
This stunning end unit townhouse in the heart of Buckhead offers a rare, private backyard retreat! Brick patio and beautifully landscaped, fenced in lawn. Recently renovated from top to bottom, this home is in meticulous condition. Elevator access to four, beautifully appointed floors. Bright, sunlit kitchen brings in the natural light. The kitchen boasts carrera marble countertops, sub zero fridge and luxury, updated appliances. Three gorgeous fireplaces in all the right places! Prime location with easy access to everything. Upgrades and Renovations Recently completed-Newly Renovated Guest Bath-3rd Floor-2018/Brand New Water Heater-2018/New Carpet throughout-2018/New paint throughout-2018/Custom Designed Landscaping/New luxury wall oven, New Thor gas range, Bosch dishwasher, Sub Zero refrigerator/New custom finishes throughout/New furnace-2018/Custom walk in closet added to 4th floor guest suite-2019/Central Vac Replaced/All ducts professionally cleaned-2021
Location
State GA
County Fulton
Area 21 - Atlanta North
Lake Name None
Rooms
Bedroom Description Oversized Master, Sitting Room
Other Rooms None
Basement Daylight, Finished Bath
Dining Room Seats 12+, Butlers Pantry
Interior
Interior Features High Ceilings 10 ft Main
Heating Forced Air, Natural Gas
Cooling Central Air
Flooring Hardwood, Carpet
Fireplaces Number 3
Fireplaces Type Basement, Gas Log, Living Room, Master Bedroom
Window Features Plantation Shutters, Insulated Windows
Appliance Double Oven, Dishwasher, Disposal, Gas Range
Laundry Upper Level
Exterior
Exterior Feature Private Yard, Private Front Entry, Private Rear Entry, Courtyard
Garage Attached, Garage Door Opener, Garage Faces Front
Fence Back Yard
Pool None
Community Features Gated
Utilities Available Cable Available, Electricity Available, Natural Gas Available, Sewer Available, Water Available
View City
Roof Type Composition
Street Surface Asphalt
Accessibility None
Handicap Access None
Porch Enclosed, Patio
Total Parking Spaces 2
Building
Lot Description Level, Landscaped, Private
Story Three Or More
Sewer Public Sewer
Water Public
Architectural Style Colonial, Townhouse
Level or Stories Three Or More
Structure Type Brick 4 Sides
New Construction No
Construction Status Updated/Remodeled
Schools
Elementary Schools Sara Rawson Smith
Middle Schools Willis A. Sutton
High Schools North Atlanta
Others
HOA Fee Include Maintenance Structure, Maintenance Grounds, Reserve Fund, Security
Senior Community no
Restrictions false
Tax ID 17 000900030622
Ownership Fee Simple
Financing no
Special Listing Condition None
Read Less

Bought with Eden Realty Partners, LLC.
Get More Information




