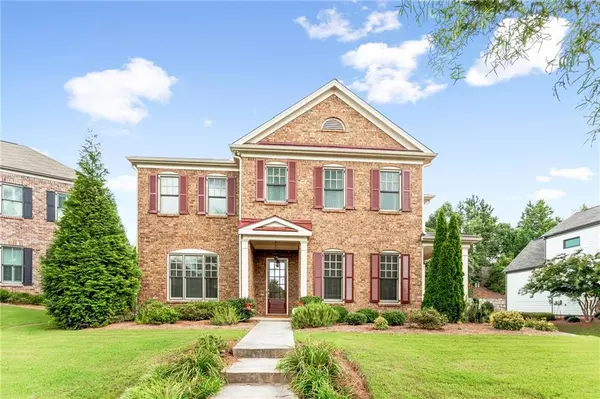For more information regarding the value of a property, please contact us for a free consultation.
1050 Merrivale Chase Roswell, GA 30075
Want to know what your home might be worth? Contact us for a FREE valuation!

Our team is ready to help you sell your home for the highest possible price ASAP
Key Details
Sold Price $590,000
Property Type Single Family Home
Sub Type Single Family Residence
Listing Status Sold
Purchase Type For Sale
Square Footage 3,419 sqft
Price per Sqft $172
Subdivision Heatherton
MLS Listing ID 6915714
Sold Date 08/31/21
Style Traditional
Bedrooms 5
Full Baths 4
Construction Status Resale
HOA Fees $2,960
HOA Y/N Yes
Originating Board FMLS API
Year Built 2011
Annual Tax Amount $7,510
Tax Year 2020
Lot Size 10,890 Sqft
Acres 0.25
Property Description
Gorgeous Home in Roswell's Gated Heatherton Neighborhood. Five Bedrooms and Four Baths give this Home a Very Spacious and Open Feel. Main Floor features Large Kitchen that Opens to Family Room in addition to a Bedroom on Main Level and Full Bath. Lots of Great Storage in the Walk-In Pantry and adjacent Mud Room which also features a Desk Area perfect for Home Management or Homework Station. Upstairs the Master Suite is Oversized with Fabulous Spa-Like Bath and Walk-In Closet. Three Additional Bedrooms complete upstairs. The Laundry is Conveniently Located Upstairs too. Private Fenced Backyard and a Side Porch. Gated Neighborhood features a Beautiful Pool and Labyrinth Garden and the Location Cannot Be Beat. Convenient to the Chattahoochee River Recreation Area as well as just moments to GA 400. Don't Miss this Great Home.
Location
State GA
County Fulton
Area 13 - Fulton North
Lake Name None
Rooms
Bedroom Description Oversized Master
Other Rooms None
Basement None
Main Level Bedrooms 1
Dining Room Separate Dining Room
Interior
Interior Features Bookcases, Double Vanity, Walk-In Closet(s)
Heating Natural Gas
Cooling Ceiling Fan(s), Central Air
Flooring Carpet, Ceramic Tile, Hardwood
Fireplaces Number 1
Fireplaces Type Gas Starter, Great Room
Window Features Insulated Windows
Appliance Dishwasher, Double Oven, Refrigerator, Self Cleaning Oven
Laundry Upper Level
Exterior
Exterior Feature Private Yard
Parking Features Garage, Garage Door Opener
Garage Spaces 2.0
Fence Back Yard
Pool None
Community Features Gated, Pool
Utilities Available Cable Available, Electricity Available, Natural Gas Available
Waterfront Description None
View Other
Roof Type Composition
Street Surface Asphalt
Accessibility None
Handicap Access None
Porch Patio
Total Parking Spaces 2
Building
Lot Description Back Yard
Story Two
Sewer Public Sewer
Water Public
Architectural Style Traditional
Level or Stories Two
Structure Type Brick Front
New Construction No
Construction Status Resale
Schools
Elementary Schools Esther Jackson
Middle Schools Holcomb Bridge
High Schools Centennial
Others
HOA Fee Include Maintenance Grounds
Senior Community no
Restrictions true
Tax ID 12 230005370661
Financing no
Special Listing Condition None
Read Less

Bought with Harry Norman REALTORS
Get More Information




