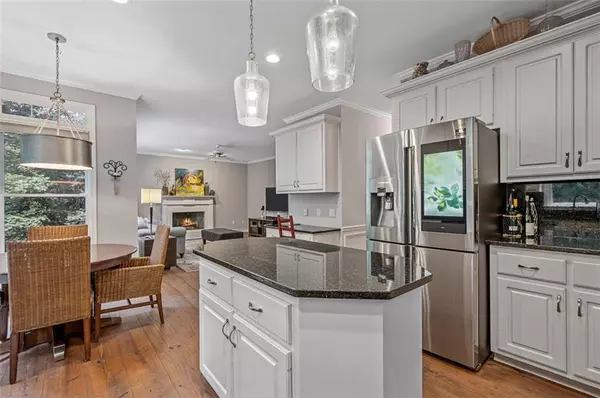For more information regarding the value of a property, please contact us for a free consultation.
415 PADDOCK HILL CT Roswell, GA 30075
Want to know what your home might be worth? Contact us for a FREE valuation!

Our team is ready to help you sell your home for the highest possible price ASAP
Key Details
Sold Price $590,000
Property Type Single Family Home
Sub Type Single Family Residence
Listing Status Sold
Purchase Type For Sale
Square Footage 3,978 sqft
Price per Sqft $148
Subdivision Highland Colony
MLS Listing ID 6917752
Sold Date 09/01/21
Style Traditional
Bedrooms 4
Full Baths 4
Half Baths 1
Construction Status Resale
HOA Fees $680
HOA Y/N Yes
Originating Board FMLS API
Year Built 1996
Annual Tax Amount $4,348
Tax Year 2020
Lot Size 0.681 Acres
Acres 0.681
Property Description
This gorgeous combination of black trim paired with painted white brick and cement siding flows extremely well with the lush greenery surrounding the home. Think oasis, where its cherry wood two story deck sits in a beautiful private backyard with entries from the main and basement level. The lower deck is brand new and is perfect for entertaining large crowds or intimate small gatherings. As you enter the home, your eyes will gravitate to the exceptional custom cherry wood finished floors that highlight the clean modern light fixtures and white walls with chair rail molding. It’s color trend continues with the white kitchen cabinets and black stone countertops and matching coffee station. Don’t miss the accent stone walls in the finished basement along with those gorgeous custom hardwood floors. This home has been very well cared for and is move in ready! Notice the new roof with architectural shingles! It's the perfect spot to call home so come see it for yourself!
Great schools, convenient to entertainment, parks, restaurants, shopping & just minutes from downtown Historic Roswell's Canton Street & the Chattahoochee National Park & Chattahoochee River.
Location
State GA
County Fulton
Area 13 - Fulton North
Lake Name None
Rooms
Bedroom Description Sitting Room
Other Rooms None
Basement Daylight, Exterior Entry, Finished, Finished Bath, Interior Entry
Dining Room Separate Dining Room
Interior
Interior Features Disappearing Attic Stairs, Double Vanity, Entrance Foyer, Entrance Foyer 2 Story, High Ceilings 9 ft Lower, High Ceilings 9 ft Main, High Ceilings 9 ft Upper, High Speed Internet, Tray Ceiling(s), Walk-In Closet(s), Other
Heating Forced Air, Natural Gas
Cooling Ceiling Fan(s), Central Air
Flooring Ceramic Tile, Hardwood
Fireplaces Number 2
Fireplaces Type Basement, Family Room, Gas Log, Gas Starter
Window Features Insulated Windows
Appliance Dishwasher, Disposal, Electric Cooktop, Electric Oven, Electric Range, Microwave, Refrigerator, Self Cleaning Oven
Laundry Laundry Room, Main Level
Exterior
Exterior Feature Private Yard
Parking Features Attached, Garage, Kitchen Level
Garage Spaces 2.0
Fence None
Pool None
Community Features Clubhouse, Homeowners Assoc, Near Schools, Near Shopping, Near Trails/Greenway, Park, Playground, Pool, Tennis Court(s)
Utilities Available Cable Available, Electricity Available, Phone Available, Sewer Available, Water Available
View Other
Roof Type Composition, Shingle, Ridge Vents
Street Surface Paved
Accessibility None
Handicap Access None
Porch Deck
Total Parking Spaces 2
Building
Lot Description Back Yard, Cul-De-Sac, Landscaped, Private, Wooded
Story Two
Sewer Public Sewer
Water Public
Architectural Style Traditional
Level or Stories Two
Structure Type Brick Front, Cement Siding
New Construction No
Construction Status Resale
Schools
Elementary Schools Mountain Park - Fulton
Middle Schools Crabapple
High Schools Roswell
Others
HOA Fee Include Swim/Tennis
Senior Community no
Restrictions false
Tax ID 12 136200370226
Ownership Fee Simple
Financing yes
Special Listing Condition None
Read Less

Bought with Keller Williams Buckhead
Get More Information




