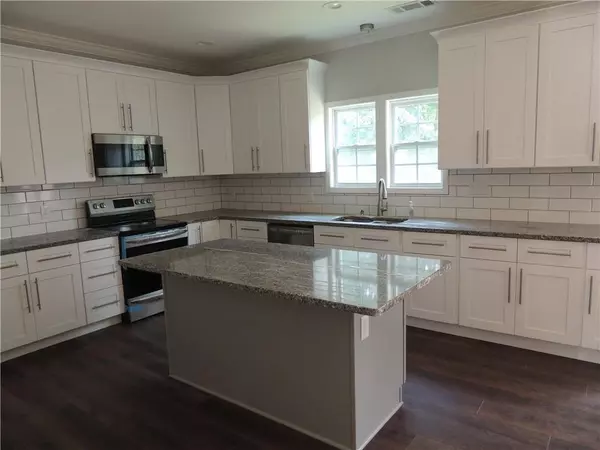For more information regarding the value of a property, please contact us for a free consultation.
680 Creek View DR Hoschton, GA 30548
Want to know what your home might be worth? Contact us for a FREE valuation!

Our team is ready to help you sell your home for the highest possible price ASAP
Key Details
Sold Price $335,000
Property Type Single Family Home
Sub Type Single Family Residence
Listing Status Sold
Purchase Type For Sale
Square Footage 1,697 sqft
Price per Sqft $197
Subdivision Stone Creek
MLS Listing ID 6914834
Sold Date 08/30/21
Style Ranch
Bedrooms 3
Full Baths 2
Half Baths 1
Construction Status New Construction
HOA Y/N No
Originating Board FMLS API
Year Built 2021
Annual Tax Amount $326
Tax Year 2020
Lot Size 0.760 Acres
Acres 0.76
Property Description
BRAND NEW HOUSE, Open concept living space, Large kitchen with 42" top cabinets
Granite countertops with big island, New appliances (range, microwave, dish washer)
Recess lights in kitchen, Tiled bathrooms, jacuzzi tub, Large master walk-in closet
Crown molding and tall baseboards throughout the house, Ample, safe deck
2 car large garage, driveway fits 6 cars9 foot ceilings,3 Bedrooms, 2.5 Baths,
close to Chateau Elan winery & resort, Mall of GA, I-85, A must see new listing in Hoschton, GA. A rare new home in an established neighborhood sitting on 3/4 acre lot is the best of both worlds. It's a beautiful corner lot with a private wooded backyard. It has an open concept kitchen with plenty of 42" cabinets, plenty of counter space, granite countertops and a center island making it ideal for one who loves to cook while entertaining. Primary suite has a large walk-in closet, dual vanity, standing shower and jacuzzi tub. There are 2 additional bedrooms which share a bathroom.
This home has a total of 1700 square feet of living space and 1700 Square feet unfinished framed basement, with separate entry and plenty of space for storage or whatever you dream of turning it into. Don't miss out on this one, it's a must see!!
Location
State GA
County Jackson
Area 291 - Jackson County
Lake Name None
Rooms
Bedroom Description Other
Other Rooms None
Basement Full, Unfinished
Dining Room Separate Dining Room
Interior
Interior Features High Ceilings 9 ft Main
Heating Central, Electric, Forced Air
Cooling Ceiling Fan(s), Central Air
Fireplaces Type None
Window Features Insulated Windows
Appliance Dishwasher, Disposal, Electric Range, Microwave
Laundry Main Level
Exterior
Exterior Feature Private Yard
Parking Features Attached, Driveway, Garage, Garage Door Opener, Kitchen Level
Garage Spaces 2.0
Fence Chain Link
Pool None
Community Features None
Utilities Available Cable Available, Electricity Available, Natural Gas Available, Phone Available, Underground Utilities, Water Available
View Other
Roof Type Composition
Street Surface Asphalt
Accessibility None
Handicap Access None
Porch Deck, Front Porch
Total Parking Spaces 6
Building
Lot Description Back Yard
Story Two
Sewer Septic Tank
Water Public
Architectural Style Ranch
Level or Stories Two
Structure Type Cement Siding
New Construction No
Construction Status New Construction
Schools
Elementary Schools West Jackson
Middle Schools West Jackson
High Schools Jackson County Comprehensive
Others
Senior Community no
Restrictions false
Tax ID 104 249
Special Listing Condition None
Read Less

Bought with Your Home Sold Guaranteed Realty, LLC.
Get More Information




