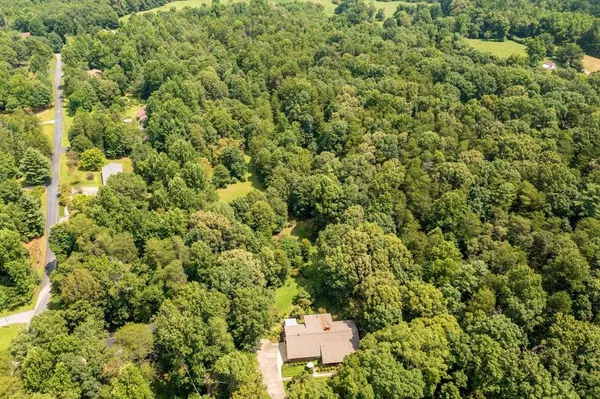For more information regarding the value of a property, please contact us for a free consultation.
500 Tesnatee Gap Valley RD Cleveland, GA 30528
Want to know what your home might be worth? Contact us for a FREE valuation!

Our team is ready to help you sell your home for the highest possible price ASAP
Key Details
Sold Price $400,000
Property Type Single Family Home
Sub Type Single Family Residence
Listing Status Sold
Purchase Type For Sale
Square Footage 1,782 sqft
Price per Sqft $224
MLS Listing ID 6925825
Sold Date 09/02/21
Style Ranch, Traditional
Bedrooms 4
Full Baths 3
Construction Status Resale
HOA Y/N No
Originating Board FMLS API
Year Built 1988
Annual Tax Amount $664
Tax Year 2020
Lot Size 8.890 Acres
Acres 8.89
Property Description
THIS IS WHAT YOU'VE BEEN LOOKING FOR... Original Owner is Offering This Gorgeous 4-Sided Brick Ranch on Partially Finished Terrace Level Which Sits on 8.89 of the Most BEAUTIFUL Acres You've Ever Seen! Long concrete drive leads you to this Oasis... Harvest Blueberries, Figs, Grapes & plant in the two established garden areas. Walk through the canopy of trees & Beautiful grassed areas to the very back to see a distant view of Mt Yonah. 3/2 on main level along with a Huge Sunroom, office, large laundry/mud room++. Terrace was finished years ago w/2nd kitchen, full bath++. Permanent stairs lead to attic which can be finished also for additional living space. Detached garage is perfect for your toys and/or workshop and there are additional outbuildings to tinker around in. Much Love has gone into this place over the years... NEW HARDWOOD FLOORS 9-19, NEW 30 YR ROOF 10-17, LEAF GUARDS 6-18, NEW HVAC 10-2010, NEW WELL PUMP+ 8-09. Multiple furniture items are available if interested.
Location
State GA
County White
Area 275 - White County
Lake Name None
Rooms
Bedroom Description Master on Main
Other Rooms Outbuilding, Shed(s), Workshop
Basement Exterior Entry, Finished, Finished Bath, Interior Entry, Partial
Main Level Bedrooms 3
Dining Room Dining L
Interior
Interior Features High Speed Internet, Walk-In Closet(s)
Heating Central, Electric, Heat Pump, Other
Cooling Ceiling Fan(s), Central Air
Flooring Carpet, Hardwood
Fireplaces Number 3
Fireplaces Type Basement, Great Room, Other Room, Wood Burning Stove
Window Features Storm Window(s)
Appliance Dishwasher, Electric Range, Electric Water Heater, Range Hood, Other
Laundry Laundry Room, Main Level
Exterior
Exterior Feature Garden, Private Yard, Storage
Parking Features Attached, Detached, Garage, Garage Door Opener, Garage Faces Side, Kitchen Level, Level Driveway
Garage Spaces 3.0
Fence None
Pool None
Community Features None
Utilities Available Electricity Available, Phone Available, Other
Waterfront Description None
View Mountain(s)
Roof Type Composition, Shingle
Street Surface Paved
Accessibility None
Handicap Access None
Porch Covered, Deck, Front Porch, Rear Porch
Total Parking Spaces 3
Building
Lot Description Back Yard, Front Yard, Landscaped, Level, Private, Wooded
Story One
Sewer Septic Tank
Water Well
Architectural Style Ranch, Traditional
Level or Stories One
Structure Type Brick 4 Sides, Frame
New Construction No
Construction Status Resale
Schools
Elementary Schools Jack P. Nix
Middle Schools White County
High Schools White County
Others
Senior Community no
Restrictions false
Tax ID 033D 125
Special Listing Condition None
Read Less

Bought with Pend Realty, LLC.
Get More Information




