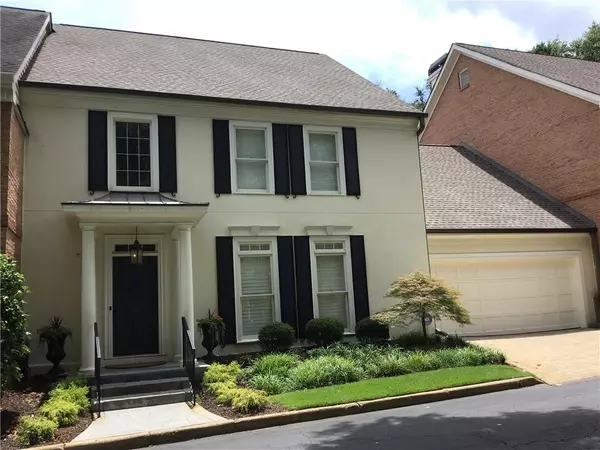For more information regarding the value of a property, please contact us for a free consultation.
1054 Huntcliff Sandy Springs, GA 30350
Want to know what your home might be worth? Contact us for a FREE valuation!

Our team is ready to help you sell your home for the highest possible price ASAP
Key Details
Sold Price $415,000
Property Type Townhouse
Sub Type Townhouse
Listing Status Sold
Purchase Type For Sale
Square Footage 2,763 sqft
Price per Sqft $150
Subdivision Huntcliff
MLS Listing ID 6928408
Sold Date 09/02/21
Style Contemporary/Modern, European, French Provincial
Bedrooms 3
Full Baths 2
Half Baths 2
Construction Status Resale
HOA Fees $300
HOA Y/N Yes
Originating Board FMLS API
Year Built 1983
Annual Tax Amount $2,773
Tax Year 2020
Lot Size 2,178 Sqft
Acres 0.05
Property Description
A Beautiful European Stucco home in the popular Huntcliff community. French doors from kitchen open to Beautiful oversized Charleston inspired courtyard w/ gas lanterns, landscaped and privacy walled. Excellent for entertaining or quiet meals in the ambiance. Owner's suite is on main level of home with split closet spaces and jetted tub, double vanity and separate tiled shower. Home has been updated with fresh paint, and new carpeting and kitchen floors. A back up garage door battery system and 3 years of HVAC service are included. A full list of features inside home. Peterson Gas logs, Cherry wood floors on main level, plantation shutters, and expansive loft. Attic floored for some storage too. Overhead storage in Garage, Large bedrooms, jack and jill bath on upper level, powder room on main level. This home has all the conveniences and comforts. The location is amazing. Minutes to downtown Sandy Springs, 400, Roswell, Atlanta Rowing on the Chattahoochee, or Equine facilities. Newer Roof, Newer exterior paint, newer paver stone driveway, 20 foot ceilings in Living room. A Rare find. Do not delay seeing 1054 Huncliff today~.
Location
State GA
County Fulton
Area 131 - Sandy Springs
Lake Name None
Rooms
Bedroom Description Master on Main, Other
Other Rooms None
Basement None
Main Level Bedrooms 1
Dining Room Dining L, Open Concept
Interior
Interior Features Cathedral Ceiling(s), Disappearing Attic Stairs, Double Vanity, Entrance Foyer, Entrance Foyer 2 Story, High Ceilings 10 ft Main, High Speed Internet, His and Hers Closets, Walk-In Closet(s)
Heating Central, Natural Gas
Cooling Ceiling Fan(s), Central Air
Flooring Carpet, Ceramic Tile, Hardwood
Fireplaces Number 1
Fireplaces Type Family Room, Gas Log
Window Features Plantation Shutters
Appliance Dishwasher, Disposal, Electric Cooktop, Electric Oven, Gas Water Heater, Microwave, Trash Compactor, Other
Laundry In Kitchen, Main Level
Exterior
Exterior Feature Awning(s), Courtyard, Private Front Entry, Private Rear Entry, Private Yard
Parking Features Garage, Garage Faces Front, Level Driveway
Garage Spaces 2.0
Fence Back Yard, Privacy, Stone
Pool None
Community Features Homeowners Assoc
Utilities Available Cable Available, Electricity Available, Natural Gas Available, Sewer Available, Underground Utilities, Water Available
Waterfront Description None
View Other
Roof Type Composition, Shingle
Street Surface Asphalt
Accessibility Grip-Accessible Features, Accessible Kitchen
Handicap Access Grip-Accessible Features, Accessible Kitchen
Porch Patio
Total Parking Spaces 2
Building
Lot Description Back Yard, Landscaped, Private
Story Two
Sewer Public Sewer
Water Public
Architectural Style Contemporary/Modern, European, French Provincial
Level or Stories Two
Structure Type Cement Siding, Stucco
New Construction No
Construction Status Resale
Schools
Elementary Schools Woodland - Fulton
Middle Schools Sandtown
High Schools North Springs
Others
HOA Fee Include Insurance, Maintenance Grounds, Termite
Senior Community no
Restrictions false
Tax ID 06 036800060148
Ownership Fee Simple
Financing no
Special Listing Condition None
Read Less

Bought with Keller Williams Realty Peachtree Rd.
Get More Information


