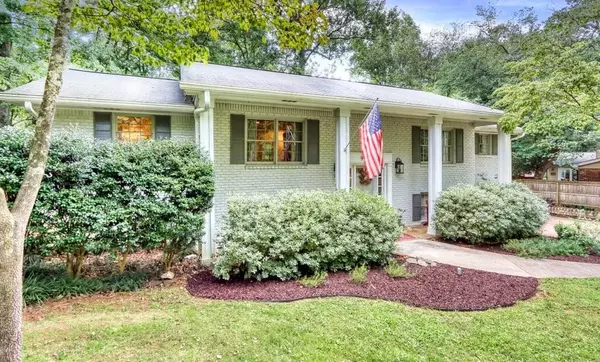For more information regarding the value of a property, please contact us for a free consultation.
9830 La View CIR Roswell, GA 30075
Want to know what your home might be worth? Contact us for a FREE valuation!

Our team is ready to help you sell your home for the highest possible price ASAP
Key Details
Sold Price $570,000
Property Type Single Family Home
Sub Type Single Family Residence
Listing Status Sold
Purchase Type For Sale
Square Footage 2,608 sqft
Price per Sqft $218
Subdivision Pine Valley Estates
MLS Listing ID 6922699
Sold Date 08/31/21
Style Traditional
Bedrooms 4
Full Baths 3
Construction Status Resale
HOA Y/N No
Originating Board FMLS API
Year Built 1966
Annual Tax Amount $4,589
Tax Year 2020
Lot Size 0.977 Acres
Acres 0.9773
Property Description
Beautifully renovated just minutes from downtown Roswell! This 4 bedroom/3 bath open floor plan sits on almost an acre along Big Creek. Bright kitchen features marble countertops, farmhouse sink, white oak accents, soft-close cabinets & built-in pantries. New gas fireplace in living room includes built-in bookcases & antique mantel. Enjoy treehouse-like views from the HUGE enclosed deck w/ sliding windows, speakers & custom garage door that opens to a large grilling deck. Incredible additions include the most dreamy Greenhouse/She-Shed and enclosed 18'x40' workshop. The cozy finished lower level includes a bedroom, full bath, separate living room w/ fireplace & kitchenette - perfect for guests. Updated bathrooms, modern farmhouse trim & gorgeous lighting throughout. Every detail has been upgraded. The backyard is fenced but the property line goes beyond that to the creek. Voluntary HOA hosts fun, neighborhood get-togethers throughout the year. Welcome home!
Location
State GA
County Fulton
Area 13 - Fulton North
Lake Name None
Rooms
Bedroom Description Oversized Master
Other Rooms Shed(s), Workshop
Basement Daylight, Driveway Access, Exterior Entry, Finished, Finished Bath, Full
Main Level Bedrooms 3
Dining Room Open Concept
Interior
Interior Features Bookcases, Disappearing Attic Stairs, Entrance Foyer
Heating Central, Electric
Cooling Central Air, Electric Air Filter
Flooring Hardwood
Fireplaces Number 2
Fireplaces Type Basement, Gas Log, Living Room, Masonry
Window Features None
Appliance Dishwasher, Disposal, Electric Oven, Electric Range, Range Hood, Refrigerator, Self Cleaning Oven, Tankless Water Heater
Laundry Laundry Room, Lower Level
Exterior
Exterior Feature Private Yard, Rear Stairs
Parking Features Garage, Garage Faces Side
Garage Spaces 2.0
Fence Back Yard, Fenced
Pool None
Community Features Near Schools, Near Shopping, Park, Playground, Street Lights
Utilities Available Cable Available, Electricity Available, Natural Gas Available, Phone Available, Sewer Available, Underground Utilities, Water Available
Waterfront Description Creek
Roof Type Composition
Street Surface Asphalt
Accessibility None
Handicap Access None
Porch Covered, Deck, Enclosed, Front Porch
Total Parking Spaces 2
Building
Lot Description Back Yard, Creek On Lot
Story Multi/Split
Sewer Public Sewer
Water Public
Architectural Style Traditional
Level or Stories Multi/Split
Structure Type Brick 4 Sides
New Construction No
Construction Status Resale
Schools
Elementary Schools Vickery Mill
Middle Schools Elkins Pointe
High Schools Roswell
Others
Senior Community no
Restrictions false
Tax ID 12 211104910128
Special Listing Condition None
Read Less

Bought with Solid Source Realty, Inc.
Get More Information




