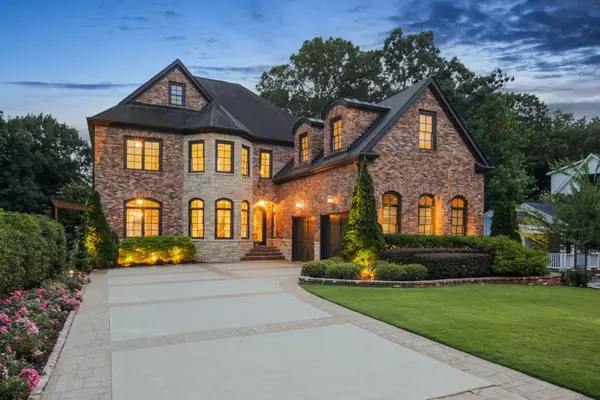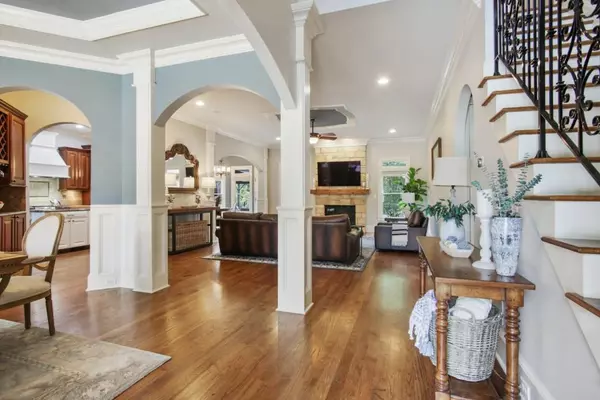For more information regarding the value of a property, please contact us for a free consultation.
1863 9th ST Brookhaven, GA 30341
Want to know what your home might be worth? Contact us for a FREE valuation!

Our team is ready to help you sell your home for the highest possible price ASAP
Key Details
Sold Price $1,325,000
Property Type Single Family Home
Sub Type Single Family Residence
Listing Status Sold
Purchase Type For Sale
Square Footage 7,323 sqft
Price per Sqft $180
Subdivision Ashford Park
MLS Listing ID 6911314
Sold Date 09/02/21
Style Traditional
Bedrooms 6
Full Baths 6
Half Baths 1
Construction Status Resale
HOA Y/N No
Originating Board FMLS API
Year Built 2007
Annual Tax Amount $11,062
Tax Year 2020
Lot Size 0.300 Acres
Acres 0.3
Property Description
Beautiful Brookhaven executive home w/ dramatic two-story foyer & iron doors. Enormous dining room for large dinner parties. Intimate family room for guests to congregate & perfect for quiet evenings at home. New Thermador appliances. Keeping room w/ oak ceiling & fireplace is a perfect reading nook or playroom. Master on main has a soaking tub & shower w/ new rain head & handheld fixtures w/ updated walk in closet. 2nd flr you will find 4BR/3BA, open loft area & bonus room-perfect for a home office. The terrace level has plenty of entertaining space. Host movie nights in your personal theater w/HD projector & in-wall surround-all smart remote-controlled. Sonos amps wirelessly control speakers throughout the home. AV equip stays. Workout in the gym, w/mirror wall & steam shower. Full ktchn w/ new ss oven + 1BR/2BA w/ a 3rd laundry hookup. Outside is an absolute oasis that backs up to Ashford Park Preserve. Enjoy a personal field to play w/kids & dogs, & private entrance to the trails. Professionally landscaped w/ low maintenance plants & carpet-like Zoysia. Flowers through the year from bulbs, shrubs, & mature trees. Patio w/an outdoor kitchen! UnderDecking keeps the area dry. Enjoy the heated 15' Michael Phelps swim spa, which can act as a jacuzzi w/seats, or a pool to swim laps. 22' pergola offers complete privacy. New masonry to sep entrance MIL suite, w/ roll-in shower & accessibility. Irrigation and all-LED landscape lighting. New Amana 16 SEER HVAC & stone exterior- low utility bills. Phone-controlled SMART outlets, switches, garage door, fans, Flo by Moen water valve shutoff, 72" 'BigAssFan' in garage, sec system. Great Ashford Park location! Quiet street w/no through traffic. Close to shopping, restaurants, parks, convenient to highways.
Location
State GA
County Dekalb
Area 51 - Dekalb-West
Lake Name None
Rooms
Bedroom Description In-Law Floorplan, Master on Main
Other Rooms Outdoor Kitchen, Pergola, Shed(s)
Basement Daylight, Exterior Entry, Finished, Finished Bath, Full, Interior Entry
Main Level Bedrooms 1
Dining Room Seats 12+, Separate Dining Room
Interior
Interior Features Disappearing Attic Stairs, Double Vanity, High Ceilings 10 ft Main, High Ceilings 10 ft Upper, High Ceilings 10 ft Lower, Tray Ceiling(s), Walk-In Closet(s)
Heating Central, Natural Gas
Cooling Central Air
Flooring Hardwood
Fireplaces Number 3
Fireplaces Type Family Room, Gas Log, Glass Doors, Keeping Room, Master Bedroom
Window Features Insulated Windows
Appliance Dishwasher, Disposal, Double Oven, Gas Cooktop, Microwave, Self Cleaning Oven
Laundry In Basement, Laundry Room, Main Level, Upper Level
Exterior
Exterior Feature Private Yard
Parking Features Attached, Garage, Garage Door Opener, Garage Faces Side, Kitchen Level, Level Driveway
Garage Spaces 2.0
Fence Brick, Fenced, Wood
Pool Heated, Above Ground
Community Features Near Marta, Near Schools, Near Shopping, Near Trails/Greenway, Park, Public Transportation, Street Lights
Utilities Available Cable Available, Electricity Available, Natural Gas Available, Phone Available, Sewer Available, Underground Utilities, Water Available
Waterfront Description None
View Other
Roof Type Composition
Street Surface Asphalt
Accessibility Accessible Approach with Ramp, Accessible Bedroom, Accessible Doors, Accessible Entrance, Accessible Full Bath, Accessible Hallway(s), Accessible Kitchen, Accessible Kitchen Appliances, Grip-Accessible Features
Handicap Access Accessible Approach with Ramp, Accessible Bedroom, Accessible Doors, Accessible Entrance, Accessible Full Bath, Accessible Hallway(s), Accessible Kitchen, Accessible Kitchen Appliances, Grip-Accessible Features
Porch Covered, Deck, Patio
Total Parking Spaces 2
Private Pool false
Building
Lot Description Back Yard, Borders US/State Park, Landscaped, Level, Private
Story Two
Sewer Public Sewer
Water Public
Architectural Style Traditional
Level or Stories Two
Structure Type Brick 4 Sides
New Construction No
Construction Status Resale
Schools
Elementary Schools Ashford Park
Middle Schools Chamblee
High Schools Chamblee Charter
Others
Senior Community no
Restrictions false
Tax ID 18 271 08 065
Financing no
Special Listing Condition None
Read Less

Bought with Capital Investments Realty, Inc.
Get More Information




