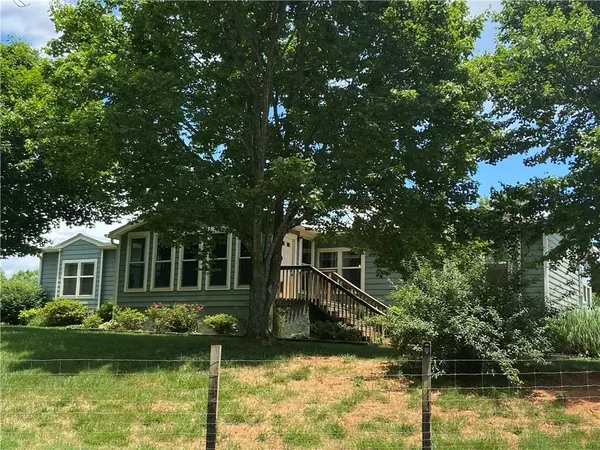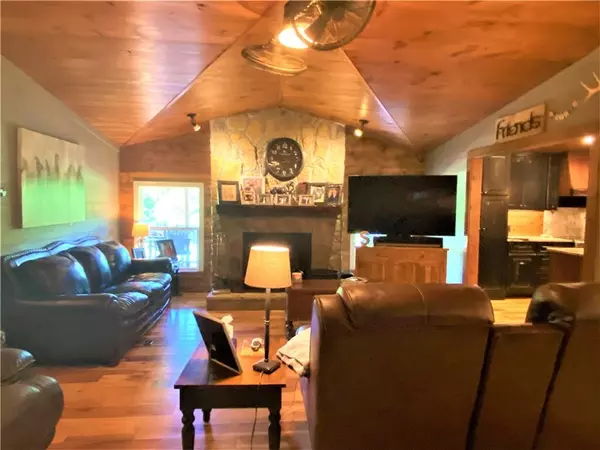For more information regarding the value of a property, please contact us for a free consultation.
203 Hefner RD Cleveland, GA 30528
Want to know what your home might be worth? Contact us for a FREE valuation!

Our team is ready to help you sell your home for the highest possible price ASAP
Key Details
Sold Price $520,000
Property Type Single Family Home
Sub Type Single Family Residence
Listing Status Sold
Purchase Type For Sale
Square Footage 1,932 sqft
Price per Sqft $269
MLS Listing ID 6899402
Sold Date 09/10/21
Style Modular, Ranch, Traditional
Bedrooms 3
Full Baths 2
Construction Status Resale
HOA Y/N No
Originating Board FMLS API
Year Built 1997
Annual Tax Amount $1,445
Tax Year 2020
Lot Size 11.280 Acres
Acres 11.28
Property Description
Beautiful horse farm in Cleveland! This one has it all! The home has been completely renovated w/wood floors, new int doors, wood ceilings, granite countertops, new cabinets in baths, custom cabinetry , island is made from reclaimed barn wood, custom mudroom & pantry, sunroom, nice rock fp w/wood burning insert, formal dining room. All rooms are spacious, split bdrm plan, large covered back deck overlooking the beautiful property, 11.28 acres of rolling hills, approx. 9.5 of the land is cleared pasture, stocked 1/3 acre pond with bass, bream & crappie. The barn has 2 stalls, chicken coop, tack room, 2 large loft areas. The entire perimeter of the property is fenced as well as other fenced pasture, corrals and pens for all types of animals. There's a great area for a small vineyard, irrigated garden area, workshop, fenced dog pen, new ext siding, paint & soffit. Close to wineries, Cleveland, Helen, Clarkesville. This beautiful property is in a great location, move-in ready and at this price, will be gone soon. Make your appt today to see this great property.
Location
State GA
County White
Area 275 - White County
Lake Name None
Rooms
Bedroom Description Master on Main
Other Rooms Barn(s), Outbuilding, RV/Boat Storage, Stable(s), Workshop, Other
Basement Crawl Space
Main Level Bedrooms 3
Dining Room Separate Dining Room
Interior
Interior Features Beamed Ceilings, Walk-In Closet(s)
Heating Central, Electric
Cooling Ceiling Fan(s), Central Air
Flooring Hardwood
Fireplaces Number 1
Fireplaces Type Family Room, Great Room
Window Features Insulated Windows
Appliance Dishwasher, Electric Range, Electric Water Heater, Range Hood
Laundry In Hall, Main Level, Mud Room, Other
Exterior
Exterior Feature Storage, Other
Parking Features Carport, Detached
Fence Fenced
Pool None
Community Features None
Utilities Available Electricity Available
Waterfront Description Pond
View Mountain(s), Rural
Roof Type Composition
Street Surface Asphalt
Accessibility None
Handicap Access None
Porch Covered, Deck
Total Parking Spaces 2
Building
Lot Description Back Yard, Creek On Lot, Lake/Pond On Lot, Pasture, Sloped, Spring On Lot
Story One
Sewer Septic Tank
Water Well
Architectural Style Modular, Ranch, Traditional
Level or Stories One
Structure Type Vinyl Siding
New Construction No
Construction Status Resale
Schools
Elementary Schools Mount Yonah
Middle Schools White County
High Schools White County
Others
Senior Community no
Restrictions false
Tax ID 074 099
Ownership Fee Simple
Special Listing Condition None
Read Less

Bought with Keller Williams Buckhead
Get More Information




