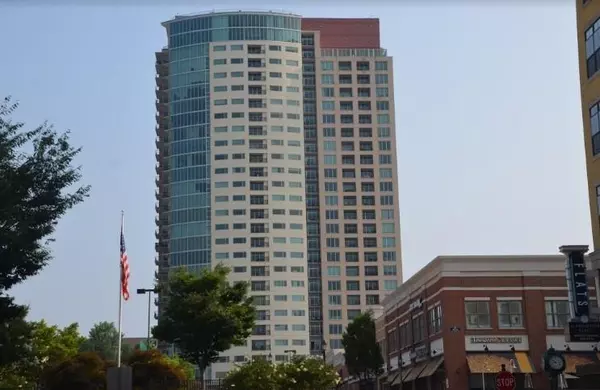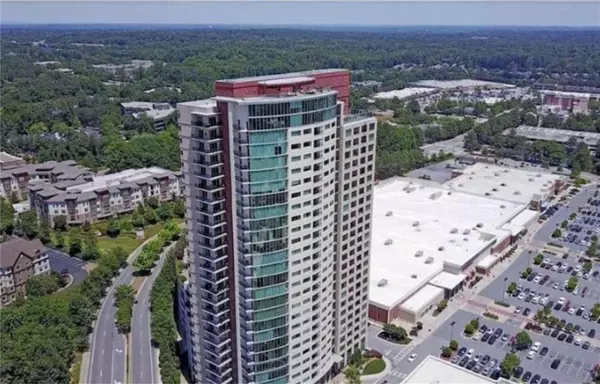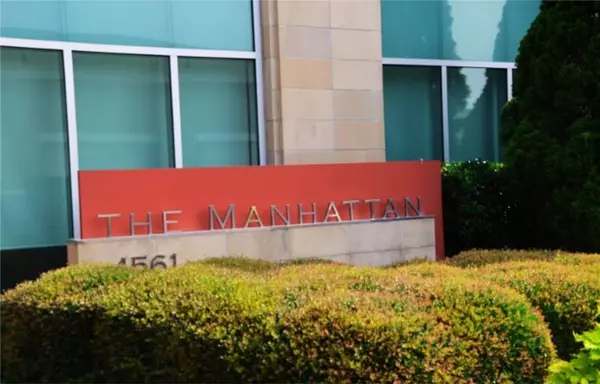For more information regarding the value of a property, please contact us for a free consultation.
4561 Olde Perimeter WAY #1910 Atlanta, GA 30346
Want to know what your home might be worth? Contact us for a FREE valuation!

Our team is ready to help you sell your home for the highest possible price ASAP
Key Details
Sold Price $420,000
Property Type Condo
Sub Type Condominium
Listing Status Sold
Purchase Type For Sale
Square Footage 1,313 sqft
Price per Sqft $319
Subdivision The Manhattan
MLS Listing ID 6921083
Sold Date 09/10/21
Style Contemporary/Modern
Bedrooms 2
Full Baths 2
Construction Status Resale
HOA Fees $457
HOA Y/N Yes
Originating Board FMLS API
Year Built 2006
Annual Tax Amount $6,450
Tax Year 2020
Lot Size 1,315 Sqft
Acres 0.0302
Property Description
South-facing view overlooking the skyline of downtown Atlanta and Buckhead in Atlanta's Exclusive High-Rise Community. 19th floor gives you the relationship with the sky towering over Dunwoody's exclusive shopping and restaurants. Custom added kitchen Island with high-end marble countertop. Exquisite modern custom lighting fixtures. Excellent privacy with bedroom on opposite ends of the floorplan. Outstanding amenities and 24-hour Concierge includes Fitness Center, Swimming Pool, Tennis and Pickle Court, Gas Grills, Sky Lounge, Guest Suites and a whole lot more. Easy access to Marta, Georgia 400 and I-285. Walk to Perimeter Mall, Target, Crunch Gym - All at your front door! The common areas of the Community ar beautifully maintained and features a contemporary urban experience. Furnishing of home are included.
Location
State GA
County Dekalb
Area 121 - Dunwoody
Lake Name None
Rooms
Bedroom Description Master on Main, Split Bedroom Plan
Other Rooms None
Basement None
Main Level Bedrooms 2
Dining Room Open Concept
Interior
Interior Features Double Vanity, Entrance Foyer, High Ceilings 10 ft Main, Walk-In Closet(s)
Heating Central, Electric, Forced Air
Cooling Central Air
Flooring None
Fireplaces Type None
Window Features Insulated Windows
Appliance Dishwasher, Disposal, Dryer, Range Hood, Refrigerator, Washer
Laundry In Hall, Main Level
Exterior
Exterior Feature Balcony
Garage Assigned, Garage
Garage Spaces 2.0
Fence None
Pool None
Community Features Concierge, Gated, Homeowners Assoc, Near Schools, Near Shopping, Pool, Sidewalks, Street Lights
Utilities Available Electricity Available, Phone Available, Sewer Available, Underground Utilities, Water Available
View City
Roof Type Other
Street Surface Asphalt
Accessibility Accessible Entrance
Handicap Access Accessible Entrance
Porch Covered
Total Parking Spaces 2
Building
Lot Description Other
Story One
Sewer Public Sewer
Water Public
Architectural Style Contemporary/Modern
Level or Stories One
Structure Type Cement Siding
New Construction No
Construction Status Resale
Schools
Elementary Schools Austin
Middle Schools Peachtree
High Schools Dunwoody
Others
HOA Fee Include Door person, Maintenance Structure, Pest Control, Reserve Fund, Security, Sewer, Swim/Tennis, Termite, Trash
Senior Community no
Restrictions true
Tax ID 18 349 11 010
Ownership Condominium
Financing no
Special Listing Condition None
Read Less

Bought with Harry Norman Realtors
Get More Information




