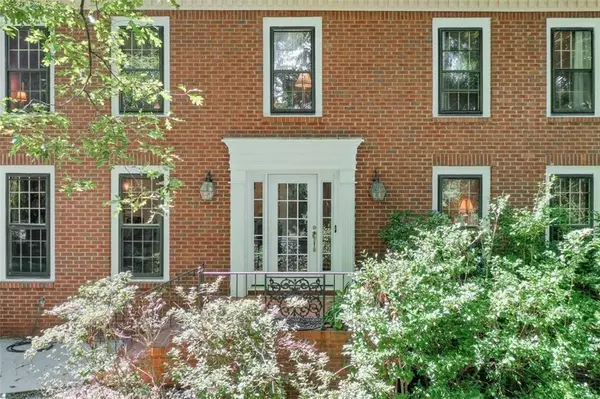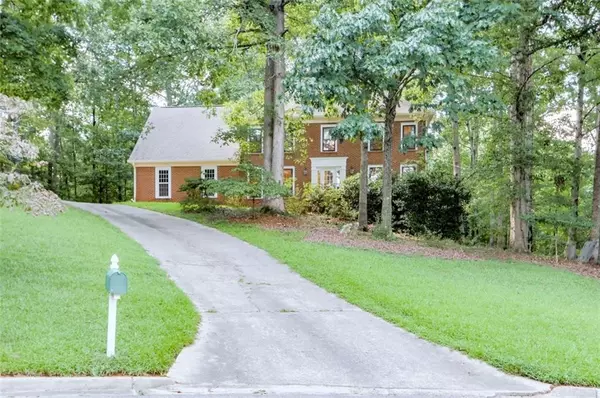For more information regarding the value of a property, please contact us for a free consultation.
155 River Lake CT Roswell, GA 30075
Want to know what your home might be worth? Contact us for a FREE valuation!

Our team is ready to help you sell your home for the highest possible price ASAP
Key Details
Sold Price $507,000
Property Type Single Family Home
Sub Type Single Family Residence
Listing Status Sold
Purchase Type For Sale
Square Footage 2,854 sqft
Price per Sqft $177
Subdivision River Lake Shores
MLS Listing ID 6931535
Sold Date 09/03/21
Style Traditional
Bedrooms 5
Full Baths 4
Half Baths 1
Construction Status Resale
HOA Y/N No
Originating Board FMLS API
Year Built 1981
Annual Tax Amount $4,229
Tax Year 2020
Lot Size 0.582 Acres
Acres 0.5816
Property Description
This traditional 5 bedroom house is a nature lover's dream. Only 30 minutes from Atlanta, but you'll feel a million miles away in this special, wooded retreat. The house backs up onto the Chattahoochee National Rec area/Roswell Mill trails with convenient trail access right from the back yard and is in walking distance to Riverside Park, splash park, concert venues and is only minutes from Ga 400 and downtown Roswell. The house is located at the end of the cul-de-sac in the family friendly River Lake Shores neighborhood providing you with privacy. The house features 5 bedrooms located on the second floor, a kitchen with seating area, a family room with a fireplace, a screened-in back porch and deck with spectacular views of the Chattahoochee Rec area, and a completely furnished terrace level with library/office, washer/dryer, great room and a 220 volt electric line for possible 2nd kitchen. You don’t want to miss out on this house that truly makes you feel like you have stepped outside the city and into nature.
Location
State GA
County Fulton
Area 14 - Fulton North
Lake Name None
Rooms
Bedroom Description Split Bedroom Plan
Other Rooms None
Basement Bath/Stubbed, Daylight, Exterior Entry, Finished, Finished Bath, Interior Entry
Dining Room Separate Dining Room
Interior
Interior Features Disappearing Attic Stairs, Entrance Foyer, High Ceilings 9 ft Lower, Walk-In Closet(s), Wet Bar
Heating Forced Air, Natural Gas
Cooling Attic Fan, Ceiling Fan(s), Central Air, Whole House Fan
Flooring Carpet, Other
Fireplaces Number 1
Fireplaces Type Family Room, Gas Starter, Glass Doors
Window Features Insulated Windows
Appliance Dishwasher, Disposal, Gas Oven, Gas Range, Gas Water Heater, Refrigerator, Self Cleaning Oven
Laundry In Basement, Main Level
Exterior
Exterior Feature Rear Stairs
Parking Features Attached, Driveway, Garage, Garage Faces Side, Kitchen Level, Parking Pad
Garage Spaces 2.0
Fence None
Pool None
Community Features Near Schools, Near Shopping, Near Trails/Greenway, Street Lights
Utilities Available Cable Available, Electricity Available, Natural Gas Available, Sewer Available, Water Available
View Other
Roof Type Shingle
Street Surface Paved
Accessibility None
Handicap Access None
Porch Deck, Enclosed, Patio, Screened
Total Parking Spaces 2
Building
Lot Description Back Yard, Borders US/State Park, Cul-De-Sac, Spring On Lot, Wooded
Story Three Or More
Sewer Public Sewer
Water Public
Architectural Style Traditional
Level or Stories Three Or More
Structure Type Brick Front
New Construction No
Construction Status Resale
Schools
Elementary Schools Esther Jackson
Middle Schools Holcomb Bridge
High Schools Centennial
Others
Senior Community no
Restrictions false
Tax ID 12 212404600260
Special Listing Condition None
Read Less

Bought with WM Realty, LLC
Get More Information




