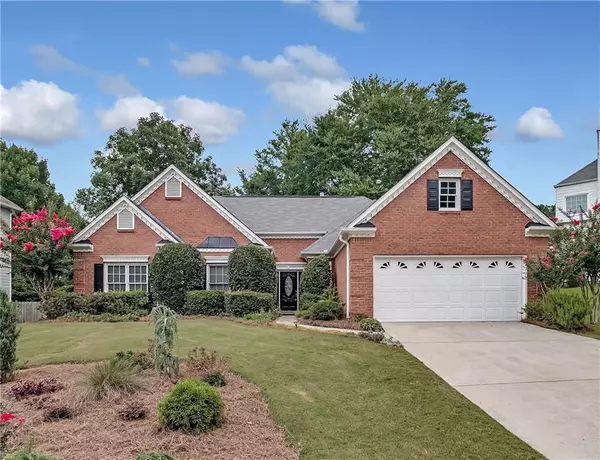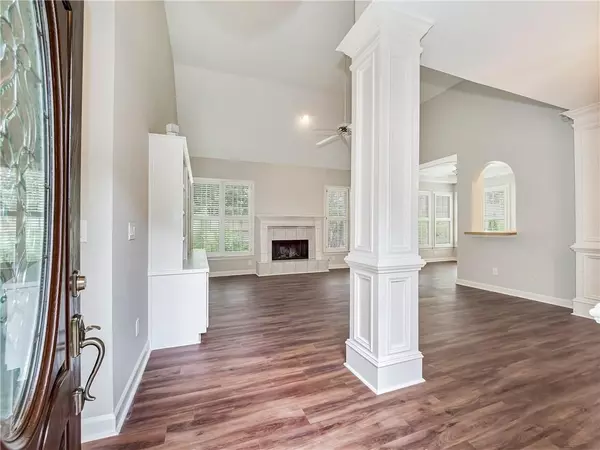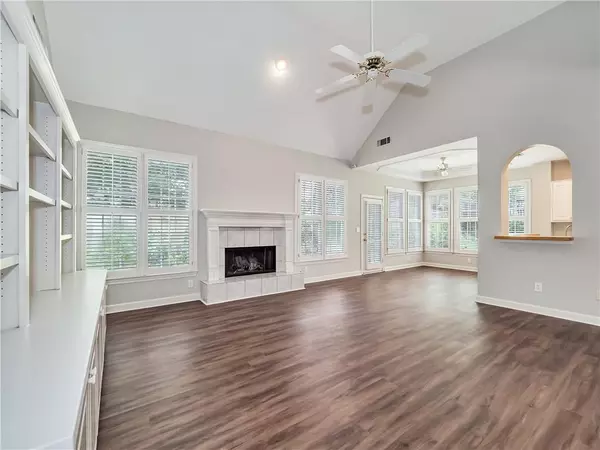For more information regarding the value of a property, please contact us for a free consultation.
420 Arbor Creek Overlook Roswell, GA 30076
Want to know what your home might be worth? Contact us for a FREE valuation!

Our team is ready to help you sell your home for the highest possible price ASAP
Key Details
Sold Price $445,000
Property Type Single Family Home
Sub Type Single Family Residence
Listing Status Sold
Purchase Type For Sale
Square Footage 1,902 sqft
Price per Sqft $233
Subdivision Arbor Creek
MLS Listing ID 6927169
Sold Date 09/10/21
Style Ranch
Bedrooms 3
Full Baths 2
Construction Status Resale
HOA Fees $200
HOA Y/N Yes
Originating Board FMLS API
Year Built 1996
Annual Tax Amount $2,959
Tax Year 2020
Lot Size 9,147 Sqft
Acres 0.21
Property Description
Don't miss out on this cozy 3 bed, 2 bath ranch style home located on a quiet cul-de-sac in the centrally located Arbor Creek subdivision! Just a ten minute drive to both downtown Alpharetta or Roswell. Quick access to GA 400. You can't beat this location! The open floorplan is appointed with a fireplace, built-in cabinets with bookshelves and a Bose surround sound system. Smartly wood trimmed dining room. New stainless steel kitchen appliances, flooring, and paint. Master bedroom has an extended sitting room. Beautifully landscaped yard with a lush Zoysia lawn. Spend evenings relaxing on a gorgeous mosaic tiled patio just off the kitchen. Large two car garage. Walking distance to Hembree Park as well as the elementary and middle schools. Won't last long!
Location
State GA
County Fulton
Area 13 - Fulton North
Lake Name None
Rooms
Bedroom Description Master on Main, Sitting Room
Other Rooms None
Basement None
Main Level Bedrooms 3
Dining Room Open Concept
Interior
Interior Features Bookcases, Cathedral Ceiling(s), High Ceilings 9 ft Main, Walk-In Closet(s)
Heating Forced Air, Natural Gas
Cooling Ceiling Fan(s), Central Air
Flooring Carpet
Fireplaces Number 1
Fireplaces Type Gas Log, Living Room
Window Features Insulated Windows, Plantation Shutters
Appliance Dishwasher, Disposal, Dryer, Electric Oven, Gas Cooktop, Gas Water Heater, Microwave, Range Hood, Refrigerator, Washer
Laundry In Kitchen, Main Level
Exterior
Exterior Feature None
Parking Features Garage, Garage Door Opener, Garage Faces Front
Garage Spaces 2.0
Fence Back Yard
Pool None
Community Features Homeowners Assoc
Utilities Available Cable Available, Electricity Available, Natural Gas Available, Phone Available, Sewer Available, Underground Utilities, Water Available
Waterfront Description None
View Other
Roof Type Shingle
Street Surface Asphalt
Accessibility None
Handicap Access None
Porch Patio
Total Parking Spaces 2
Building
Lot Description Back Yard, Cul-De-Sac, Front Yard, Landscaped, Level
Story One
Sewer Public Sewer
Water Public
Architectural Style Ranch
Level or Stories One
Structure Type Brick Front, Cement Siding
New Construction No
Construction Status Resale
Schools
Elementary Schools Hembree Springs
Middle Schools Elkins Pointe
High Schools Milton
Others
Senior Community no
Restrictions false
Tax ID 12 215105170855
Special Listing Condition None
Read Less

Bought with Keller Williams Realty Intown ATL
Get More Information




