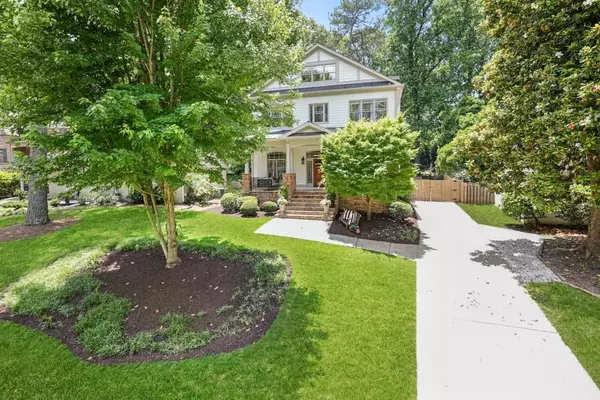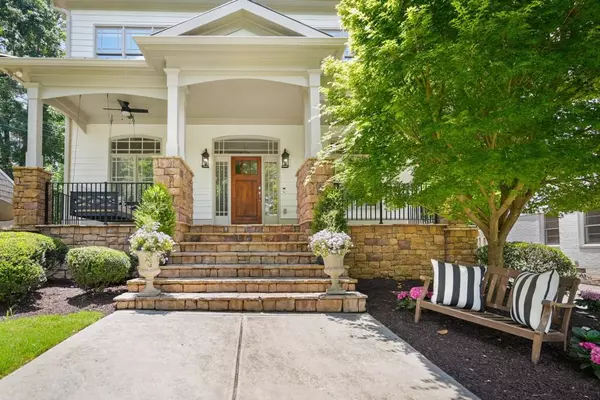For more information regarding the value of a property, please contact us for a free consultation.
2606 Winding LN NE Brookhaven, GA 30319
Want to know what your home might be worth? Contact us for a FREE valuation!

Our team is ready to help you sell your home for the highest possible price ASAP
Key Details
Sold Price $1,025,000
Property Type Single Family Home
Sub Type Single Family Residence
Listing Status Sold
Purchase Type For Sale
Square Footage 3,414 sqft
Price per Sqft $300
Subdivision Ashford Park
MLS Listing ID 6919962
Sold Date 09/13/21
Style Traditional
Bedrooms 4
Full Baths 4
Half Baths 1
Construction Status Resale
HOA Y/N No
Originating Board FMLS API
Year Built 2007
Annual Tax Amount $8,580
Tax Year 2020
Lot Size 0.500 Acres
Acres 0.5
Property Description
Beautifully situated on a huge 1/2 acre lot in the heart of Ashford Park and offering nearly endless possibilities for pool and cabana set ups, this yard is a rare find in Brookhaven! Enjoy putting on the green or evenings by the firepit while playing in the massive fully fenced backyard. The home offers an inviting front porch and an open main level with high ceilings, hardwood floors and all the space you're seeking. A spacious kitchen with extra cabinet and counter space views the living room and offers french door access to the back patio and yard. Separate den and dining room are very large and allow for multiple ways to set up. Butlers pantry, walk-in food pantry and mud room also on main. Master suite upstairs has it all - 2 separate walk-in closets, sitting area, wet bar, private deck and a master bath with double vanities, tub and walk-in shower with dual heads. 3 other bedrooms upstairs with full bathrooms & ample closet space. Permanent stairs to a 3rd floor future bonus room or separate home office with spray foam insulation already added. This home and property offer a wonderful place to call home for many years.
Location
State GA
County Dekalb
Area 51 - Dekalb-West
Lake Name None
Rooms
Bedroom Description Oversized Master
Other Rooms None
Basement None
Dining Room Seats 12+, Separate Dining Room
Interior
Interior Features Entrance Foyer, High Ceilings 9 ft Upper, High Ceilings 10 ft Main, His and Hers Closets, Tray Ceiling(s), Walk-In Closet(s), Wet Bar
Heating Central, Natural Gas
Cooling Ceiling Fan(s), Central Air
Flooring Carpet, Ceramic Tile, Hardwood
Fireplaces Number 1
Fireplaces Type Gas Starter, Great Room
Window Features Insulated Windows
Appliance Dishwasher, Disposal, Gas Range, Microwave
Laundry Laundry Room, Upper Level
Exterior
Exterior Feature Balcony, Private Front Entry, Private Rear Entry, Private Yard
Parking Features Attached, Garage, Kitchen Level
Garage Spaces 2.0
Fence Back Yard, Fenced, Privacy, Wood
Pool None
Community Features Clubhouse, Near Marta, Near Schools, Near Shopping, Near Trails/Greenway, Park, Playground, Restaurant, Street Lights, Tennis Court(s)
Utilities Available Cable Available, Electricity Available, Natural Gas Available, Phone Available, Sewer Available, Water Available
Waterfront Description None
View Other
Roof Type Shingle
Street Surface Asphalt
Accessibility None
Handicap Access None
Porch Covered, Front Porch, Rear Porch, Side Porch
Total Parking Spaces 2
Building
Lot Description Back Yard, Front Yard, Landscaped, Private
Story Two
Sewer Public Sewer
Water Public
Architectural Style Traditional
Level or Stories Two
Structure Type Cement Siding
New Construction No
Construction Status Resale
Schools
Elementary Schools Ashford Park
Middle Schools Chamblee
High Schools Chamblee Charter
Others
Senior Community no
Restrictions false
Tax ID 18 242 11 027
Ownership Fee Simple
Financing no
Special Listing Condition None
Read Less

Bought with Non FMLS Member
Get More Information




