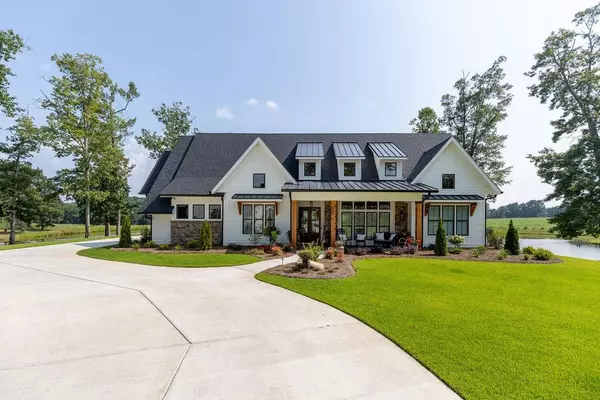For more information regarding the value of a property, please contact us for a free consultation.
177 Thurmond RD NE Statham, GA 30666
Want to know what your home might be worth? Contact us for a FREE valuation!

Our team is ready to help you sell your home for the highest possible price ASAP
Key Details
Sold Price $804,375
Property Type Single Family Home
Sub Type Single Family Residence
Listing Status Sold
Purchase Type For Sale
Square Footage 2,800 sqft
Price per Sqft $287
MLS Listing ID 6922435
Sold Date 09/15/21
Style Farmhouse, Ranch
Bedrooms 4
Full Baths 2
Half Baths 1
Construction Status Resale
HOA Y/N No
Originating Board FMLS API
Year Built 2020
Annual Tax Amount $1,412
Tax Year 2020
Lot Size 12.440 Acres
Acres 12.44
Property Description
Exquisite, very private, Farmhouse Ranch on 12+ acres on a pond FILLED with fish, pasture, detached garage with all the bells and whistles, AND 15x50 Metal RV Shed! This estate is AMAZING! Long, private driveway opens up to your own private retreat. Open-concept Main level features hardwood floors throughout, upgraded lighting, dining area, Chef's Dream Kitchen with huge island, granite countertops, stainless steel appliances and white cabinets overlooking the family room with built-ins, fireplace and lots of natural light! The oversized Master Suite has vaulted ceilings with tonge & groove accents, amazing water views, dual vanities and stand alone shower. 2 additional bedrooms with jack n jill bath. Upstairs boasts a bonus room perfect for bedroom/office/playroom. Bathroom has drain installed and just needs your personal touches to complete. 1600sqft separate garage with spiral exposed heat and air (installed 8/4), laundry room, shower and upstairs storage area. Enjoy entertaining or relaxing on the amazing porches overlooking the perfectly landscaped yards and pond! And so much room for all your toys with all the extra storage and parking areas.
Location
State GA
County Barrow
Area 302 - Barrow County
Lake Name None
Rooms
Bedroom Description Master on Main, Oversized Master, Split Bedroom Plan
Other Rooms Garage(s), RV/Boat Storage, Workshop
Basement None
Main Level Bedrooms 3
Dining Room Separate Dining Room
Interior
Interior Features Bookcases, Cathedral Ceiling(s), Double Vanity, Entrance Foyer, High Ceilings 10 ft Main, High Ceilings 10 ft Upper, High Speed Internet, Walk-In Closet(s)
Heating Electric, Forced Air, Zoned
Cooling Ceiling Fan(s), Zoned
Flooring Sustainable
Fireplaces Number 1
Fireplaces Type Gas Starter, Great Room
Window Features Insulated Windows, Storm Window(s)
Appliance Dishwasher, Disposal, Electric Cooktop, Electric Oven, Microwave
Laundry Laundry Room, Main Level
Exterior
Exterior Feature Private Front Entry, Private Rear Entry, Private Yard
Parking Features Attached, Detached, Garage, Garage Door Opener, Garage Faces Side, Parking Pad, RV Access/Parking
Garage Spaces 4.0
Fence Fenced
Pool None
Community Features None
Utilities Available Cable Available, Electricity Available, Phone Available, Underground Utilities, Water Available
Waterfront Description Pond
View Rural
Roof Type Composition, Ridge Vents
Street Surface Paved
Accessibility Accessible Entrance
Handicap Access Accessible Entrance
Porch Covered, Front Porch, Patio, Rear Porch, Side Porch
Total Parking Spaces 4
Building
Lot Description Lake/Pond On Lot, Landscaped, Level, Pasture, Private, Wooded
Story One
Sewer Septic Tank
Water Public
Architectural Style Farmhouse, Ranch
Level or Stories One
Structure Type Cement Siding
New Construction No
Construction Status Resale
Schools
Elementary Schools Statham
Middle Schools Bear Creek - Barrow
High Schools Winder-Barrow
Others
Senior Community no
Restrictions false
Tax ID XX125F 008
Ownership Fee Simple
Financing no
Special Listing Condition None
Read Less

Bought with Haven Brokers LLC
Get More Information




