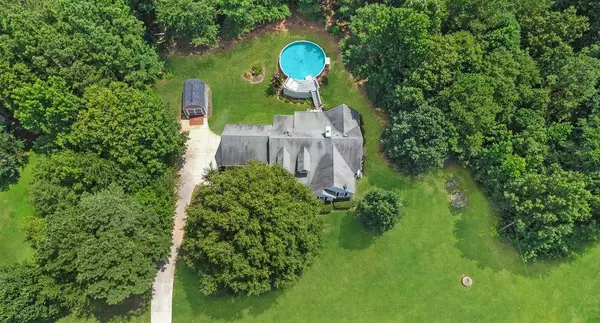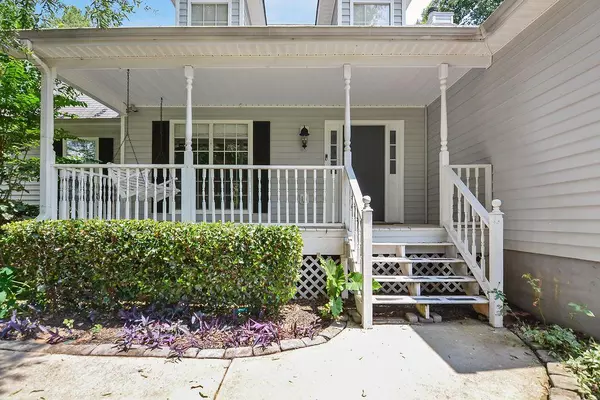For more information regarding the value of a property, please contact us for a free consultation.
734 DEREK PL Locust Grove, GA 30248
Want to know what your home might be worth? Contact us for a FREE valuation!

Our team is ready to help you sell your home for the highest possible price ASAP
Key Details
Sold Price $283,000
Property Type Single Family Home
Sub Type Single Family Residence
Listing Status Sold
Purchase Type For Sale
Square Footage 1,921 sqft
Price per Sqft $147
Subdivision Ashley Trace
MLS Listing ID 6926422
Sold Date 09/07/21
Style Traditional
Bedrooms 3
Full Baths 2
Construction Status Resale
HOA Y/N No
Originating Board FMLS API
Year Built 2001
Annual Tax Amount $220,480
Tax Year 2021
Lot Size 5,227 Sqft
Acres 0.12
Property Description
This adorably updated ranch with granite kitchen counters, newer stainless appliances and shiplap touches features an open-concept living space, split bedroom plan, loads of natural light and a flex room which is perfect for a home office, play room or even additional bedroom. The primary bedroom is situated at the back of the home that overlooks the private backyard which includes an above-ground pool, and roomy storage shed for your tools and toys. Nearby, you'll find Tanger Outlet Mall, Atlanta Motor Speedway and Cole Reservoir. Don't miss your chance to see this Locust Grove charmer!
Location
State GA
County Henry
Area 211 - Henry County
Lake Name None
Rooms
Bedroom Description Master on Main, Split Bedroom Plan
Other Rooms Outbuilding, Shed(s)
Basement Crawl Space
Main Level Bedrooms 3
Dining Room Separate Dining Room
Interior
Interior Features Double Vanity, Entrance Foyer, Walk-In Closet(s), Cathedral Ceiling(s)
Heating Central, Natural Gas, Zoned
Cooling Ceiling Fan(s), Central Air, Zoned
Flooring Carpet, Hardwood
Fireplaces Number 1
Fireplaces Type Great Room
Window Features Insulated Windows
Appliance Dishwasher, Refrigerator, Gas Range, Gas Water Heater, Microwave
Laundry Laundry Room, Main Level
Exterior
Exterior Feature Private Yard
Parking Features Attached, Garage Door Opener, Driveway, Garage Faces Side, RV Access/Parking
Fence None
Pool Above Ground
Community Features None
Utilities Available Cable Available, Electricity Available, Natural Gas Available, Water Available, Underground Utilities
View Rural
Roof Type Composition
Street Surface Asphalt
Accessibility None
Handicap Access None
Porch Covered, Front Porch, Rear Porch
Total Parking Spaces 2
Private Pool true
Building
Lot Description Back Yard, Level, Private, Sloped, Cul-De-Sac
Story One and One Half
Sewer Septic Tank
Water Public
Architectural Style Traditional
Level or Stories One and One Half
Structure Type Vinyl Siding
New Construction No
Construction Status Resale
Schools
Elementary Schools Luella
Middle Schools Luella
High Schools Luella
Others
Senior Community no
Restrictions false
Tax ID 060A01051000
Special Listing Condition None
Read Less

Bought with Sovereign Real Estate Group National Corp.
Get More Information




