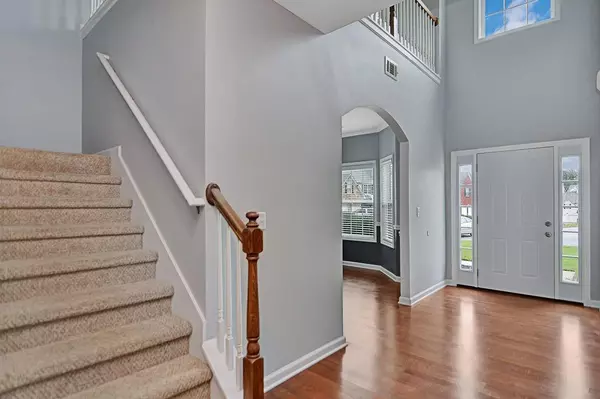For more information regarding the value of a property, please contact us for a free consultation.
51 Violet CT Dallas, GA 30132
Want to know what your home might be worth? Contact us for a FREE valuation!

Our team is ready to help you sell your home for the highest possible price ASAP
Key Details
Sold Price $352,000
Property Type Single Family Home
Sub Type Single Family Residence
Listing Status Sold
Purchase Type For Sale
Square Footage 3,284 sqft
Price per Sqft $107
Subdivision Madison Park
MLS Listing ID 6933322
Sold Date 09/14/21
Style Traditional
Bedrooms 5
Full Baths 4
Construction Status Resale
HOA Y/N Yes
Originating Board FMLS API
Year Built 2006
Annual Tax Amount $2,820
Tax Year 2020
Lot Size 10,018 Sqft
Acres 0.23
Property Description
This one won't last long! So many upgrades, too many to name. This beautiful 5 bedroom home boasts a grand 2 story foyer that opens up to a custom and freshly painted dining room. To the left, you will find 2 brand new custom double doors that open up to a beautiful bedroom with bay window. Living room has gorgeous stone fireplace that highlights the high ceilings in the home. If you are looking for space or a fantastic investment, this home is for you. The property's kitchen has brand new appliances, custom cabinets, and granite countertops. Upstairs, you will find an oversized loft area that will make an excellent space for separate entertainment, work, or play for the kids. The expansive master bedroom offers trey ceilings and a beautiful sitting room. Newly remodeled en suite and secondary baths have granite countertops, new flooring, and tile throughout. Secondary large bedrooms would make fantastic office, gym, or play rooms. Back yard has a brand new wood burning fire pit ready for beautiful nights by the fire during the upcoming Holidays. The only thing this home is missing is you.
***We are choosing an offer Monday 8/23. All offers due by 12pm on 8/23***
Location
State GA
County Paulding
Area 191 - Paulding County
Lake Name None
Rooms
Bedroom Description Oversized Master, Sitting Room
Other Rooms Other
Basement None
Main Level Bedrooms 1
Dining Room Seats 12+, Separate Dining Room
Interior
Interior Features Entrance Foyer 2 Story, High Ceilings 10 ft Main, High Ceilings 10 ft Upper, Tray Ceiling(s), Walk-In Closet(s)
Heating Central
Cooling Central Air
Flooring Carpet, Hardwood, Vinyl
Fireplaces Number 1
Fireplaces Type Living Room
Window Features Insulated Windows
Appliance Dishwasher, Gas Cooktop, Gas Oven, Microwave, Refrigerator
Laundry Upper Level
Exterior
Exterior Feature Awning(s), Courtyard, Private Yard
Parking Features Garage
Garage Spaces 2.0
Fence Back Yard, Fenced, Wood
Pool None
Community Features None
Utilities Available Cable Available, Electricity Available, Natural Gas Available, Sewer Available, Water Available
Waterfront Description None
View Other
Roof Type Composition
Street Surface Asphalt
Accessibility None
Handicap Access None
Porch Covered, Patio
Total Parking Spaces 4
Building
Lot Description Back Yard, Landscaped
Story Two
Sewer Public Sewer
Water Public
Architectural Style Traditional
Level or Stories Two
Structure Type Vinyl Siding
New Construction No
Construction Status Resale
Schools
Elementary Schools Wc Abney
Middle Schools Lena Mae Moses
High Schools North Paulding
Others
Senior Community no
Restrictions false
Tax ID 068884
Ownership Fee Simple
Financing yes
Special Listing Condition None
Read Less

Bought with Ritzberg Realty International, LLC
Get More Information




