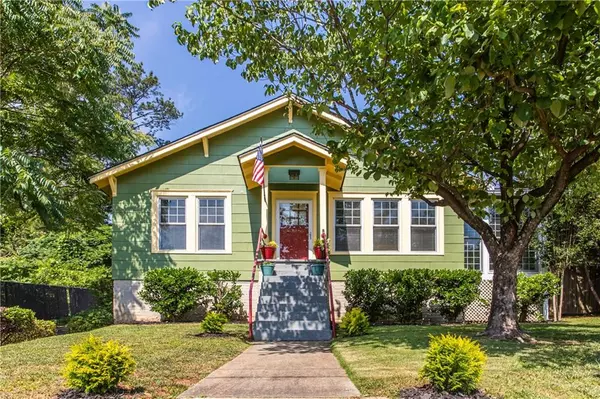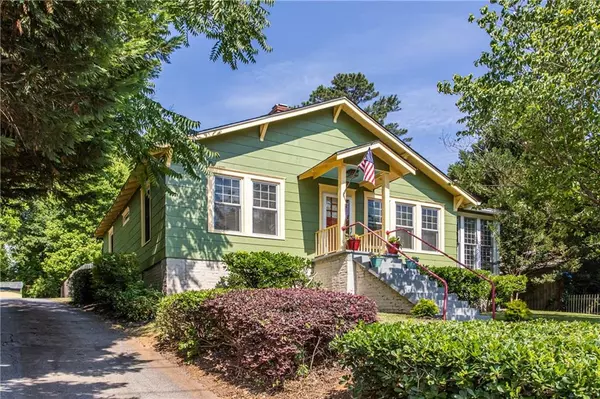For more information regarding the value of a property, please contact us for a free consultation.
1085 Moreland AVE SE Atlanta, GA 30316
Want to know what your home might be worth? Contact us for a FREE valuation!

Our team is ready to help you sell your home for the highest possible price ASAP
Key Details
Sold Price $300,000
Property Type Single Family Home
Sub Type Single Family Residence
Listing Status Sold
Purchase Type For Sale
Square Footage 960 sqft
Price per Sqft $312
Subdivision Ormewood Park
MLS Listing ID 6891762
Sold Date 09/09/21
Style Bungalow, Traditional
Bedrooms 2
Full Baths 1
Construction Status Resale
HOA Y/N No
Originating Board FMLS API
Year Built 1925
Annual Tax Amount $2,621
Tax Year 2020
Lot Size 10,001 Sqft
Acres 0.2296
Property Description
Perched high on the sunny side of one of Atlanta's most dynamic streets, this cool 1920's home is on the edge of where everything is happening. You're minutes to the Atlanta Beltline Southside Trail, East Atlanta Village, Grant Park and Glenwood Park! Extensive new developments are planned all within walking distance of this key location. Home is move-in ready or plan a great expansion/renovation. Lot would handle an ADU for those eco-minded entrepreneurs! AMONG THE MANY FEATURES: Hardwood floors throughout, new 4 season sun room with floor to ceiling insulated windows and doors. Modern, new bathroom with walk in shower, frameless glass & porcelain tiles. The two original fireplaces have been converted to gas & provide an extra cozy heat source in the living room and 2nd bedroom. A wonderful expansive back deck overlooks the huge & private sunny backyard. Plant gardens to your hearts content!! Two sheds at the back of the property are ideal for all of your outdoor equipment, sports gear and workshop needs! WELCOME HOME!
Location
State GA
County Fulton
Area 32 - Fulton South
Lake Name None
Rooms
Bedroom Description Split Bedroom Plan, Studio
Other Rooms Shed(s)
Basement Crawl Space
Main Level Bedrooms 2
Dining Room Open Concept
Interior
Interior Features High Speed Internet, Low Flow Plumbing Fixtures
Heating Forced Air, Natural Gas
Cooling Ceiling Fan(s), Central Air
Flooring Ceramic Tile, Hardwood
Fireplaces Number 2
Fireplaces Type Family Room, Gas Starter, Living Room, Other Room
Window Features Insulated Windows
Appliance Dishwasher, Disposal, Dryer, Gas Range, Gas Water Heater, Refrigerator, Self Cleaning Oven
Laundry In Kitchen, Laundry Room
Exterior
Exterior Feature Garden, Private Rear Entry, Private Yard, Storage
Parking Features Driveway, Kitchen Level
Fence Back Yard, Wood
Pool None
Community Features None
Utilities Available Cable Available
Waterfront Description None
View City
Roof Type Composition
Street Surface Asphalt
Accessibility None
Handicap Access None
Porch Deck, Front Porch, Glass Enclosed
Building
Lot Description Back Yard, Front Yard, Sloped
Story One
Sewer Public Sewer
Water Public
Architectural Style Bungalow, Traditional
Level or Stories One
Structure Type Frame, Other
New Construction No
Construction Status Resale
Schools
Elementary Schools Burgess-Peterson
Middle Schools Martin L. King Jr.
High Schools Maynard Jackson
Others
Senior Community no
Restrictions false
Tax ID 14 001000070523
Ownership Fee Simple
Financing no
Special Listing Condition None
Read Less

Bought with PalmerHouse Properties
Get More Information




