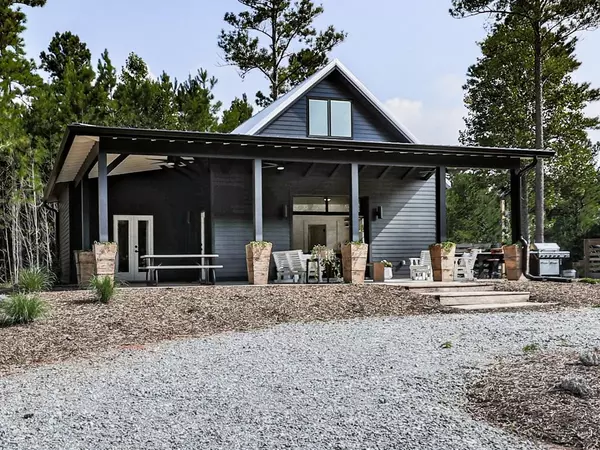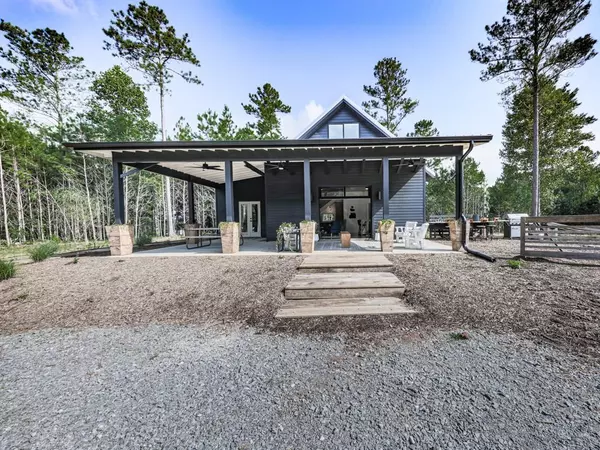For more information regarding the value of a property, please contact us for a free consultation.
10240 Henderson Mountain RD Fairmount, GA 30139
Want to know what your home might be worth? Contact us for a FREE valuation!

Our team is ready to help you sell your home for the highest possible price ASAP
Key Details
Sold Price $285,000
Property Type Single Family Home
Sub Type Single Family Residence
Listing Status Sold
Purchase Type For Sale
Square Footage 1,008 sqft
Price per Sqft $282
Subdivision 2.55 Acre No Hoa
MLS Listing ID 6924906
Sold Date 09/13/21
Style Contemporary/Modern, Cottage, Ranch
Bedrooms 2
Full Baths 1
Construction Status Resale
HOA Y/N No
Originating Board FMLS API
Year Built 2021
Annual Tax Amount $338
Tax Year 2020
Lot Size 2.550 Acres
Acres 2.55
Property Description
ABSOLUTELY ADORABLE NEW CONSTRUCTION on 2.55 Acres! 2 bedrooms and 1 bathroom home focused on enjoying the great outdoors! Don't let the size of this house limit you ~ it is jam packed with efficiencies with minimalist living in mind. Energy efficiencies include spray foam insulation, a whole house tankless water heater and more! The large covered patio is the perfect place to enjoy the gentle breezes featuring an industrial roll up door joining the main floor living area. Outdoor kitchen includes a sink and granite counter for outdoor dining. Several areas for a fire pit - just bring your Adirondack chairs! Water lines on each side of the driveway is perfect for gardening! Modern kitchen is equipped with stainless steel electric range, vent hood, refrigerator and farm-style sink. Floating shelves, open shelf storage + custom made kitchen table (included with sale of home). Subway tile is featured in the kitchen and bath, polished concrete on main and carpeting on upper floor (2nd bedroom/loft) Tucked underneath the staircase is a built-in desk, custom-made rolling file cart and a broom closet and a pantry. The master bedroom has exposed beams and built-in storage and hanging space with french doors leading to the side porch. The bathroom has built-in storage drawers tucked in the wall space behind the door, stackable washer/dryer is also in the bathroom and are included with the sale of home. Upper floor can be used as a 2nd bedroom, home office and has several storage areas. Outbuilding is perfect for additional storage. Room to add and additional home on the property and/or add on to current home. Gravel driveway. Deeded access to creek in rear of property (see image of survey in photos for details)
Location
State GA
County Pickens
Area 332 - Pickens County
Lake Name None
Rooms
Bedroom Description Master on Main
Other Rooms Outbuilding
Basement None
Main Level Bedrooms 1
Dining Room None
Interior
Interior Features Beamed Ceilings, High Ceilings 10 ft Main
Heating Electric
Cooling Ceiling Fan(s), Central Air, Other
Flooring Carpet, Concrete
Fireplaces Type None
Window Features Insulated Windows
Appliance Dryer, Electric Range, Refrigerator, Washer
Laundry In Bathroom, Main Level
Exterior
Exterior Feature Garden, Other
Parking Features Driveway, Level Driveway, RV Access/Parking
Fence None
Pool None
Community Features None
Utilities Available Electricity Available, Water Available
View Rural
Roof Type Metal
Street Surface Paved
Accessibility Accessible Bedroom, Accessible Entrance
Handicap Access Accessible Bedroom, Accessible Entrance
Porch Covered, Front Porch, Side Porch
Building
Lot Description Creek On Lot, Front Yard, Level
Story One and One Half
Sewer Septic Tank
Water Public
Architectural Style Contemporary/Modern, Cottage, Ranch
Level or Stories One and One Half
Structure Type Cement Siding
New Construction No
Construction Status Resale
Schools
Elementary Schools Pickens - Other
Middle Schools Pickens - Other
High Schools Pickens
Others
Senior Community no
Restrictions false
Special Listing Condition None
Read Less

Bought with Keller Williams Realty Atl North
Get More Information




