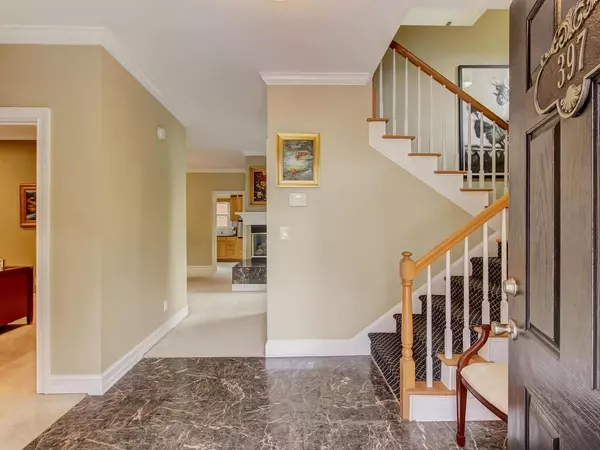For more information regarding the value of a property, please contact us for a free consultation.
397 Angier CT NE Atlanta, GA 30312
Want to know what your home might be worth? Contact us for a FREE valuation!

Our team is ready to help you sell your home for the highest possible price ASAP
Key Details
Sold Price $595,000
Property Type Single Family Home
Sub Type Single Family Residence
Listing Status Sold
Purchase Type For Sale
Square Footage 2,826 sqft
Price per Sqft $210
Subdivision Enclave At Angier
MLS Listing ID 6929059
Sold Date 09/22/21
Style Traditional
Bedrooms 4
Full Baths 3
Half Baths 2
Construction Status Resale
HOA Y/N No
Originating Board FMLS API
Year Built 1996
Annual Tax Amount $5,783
Tax Year 2020
Lot Size 6,534 Sqft
Acres 0.15
Property Description
A rare find in the heart of O4W! Expansive brick home with 2 car garage, situated on a private lot within the gated community of Enclave at Angier. This home has been thoughtfully maintained and is move-in ready! Entertainers delight in this open floor plan with well-defined living spaces which offer the best of both worlds. The entry foyer opens to a two-story living room + dining room boasting a double-sided fireplace, built-ins, and an abundance of natural light. The updated kitchen features stainless appliances and a breakfast area. Spacious owner's retreat boasts views of the downtown skyline and has a large walk-in closet + second closet with a hidden passage to an additional space that could function as a sitting room, custom closet, extra storage, or provide an opportunity for expansion. The en-suite has a soaking tub, separate shower, and dual vanities. Generous secondary bedrooms + bathrooms. Massive two-car garage with loads of storage space. The secluded courtyard and back deck are perfect for relaxing + entertaining. Enjoy everything Old Fourth Ward has to offer, walk to the BeltLine, PCM, and so much more!
Location
State GA
County Fulton
Area 23 - Atlanta North
Lake Name None
Rooms
Bedroom Description Oversized Master, Sitting Room, Other
Other Rooms None
Basement None
Main Level Bedrooms 1
Dining Room Seats 12+, Separate Dining Room
Interior
Interior Features Entrance Foyer, High Ceilings 9 ft Upper, High Ceilings 10 ft Lower, His and Hers Closets, Tray Ceiling(s), Walk-In Closet(s), Other
Heating Forced Air, Natural Gas
Cooling Ceiling Fan(s), Central Air
Flooring Carpet, Other
Fireplaces Number 1
Fireplaces Type Double Sided, Gas Log, Gas Starter, Living Room
Window Features Skylight(s)
Appliance Dishwasher, Disposal, Dryer, Gas Cooktop, Range Hood, Refrigerator, Washer, Other
Laundry Laundry Room, Main Level, Mud Room
Exterior
Exterior Feature Courtyard, Garden, Private Yard
Parking Features Attached, Garage
Garage Spaces 2.0
Fence Fenced, Privacy
Pool None
Community Features Gated, Homeowners Assoc, Near Beltline, Near Marta, Near Schools, Near Shopping, Near Trails/Greenway, Park, Public Transportation, Street Lights
Utilities Available Cable Available, Electricity Available, Natural Gas Available, Phone Available, Sewer Available, Underground Utilities
Waterfront Description None
View City
Roof Type Composition
Street Surface Paved
Accessibility None
Handicap Access None
Porch Front Porch, Patio
Total Parking Spaces 2
Building
Lot Description Back Yard, Level
Story Two
Sewer Public Sewer
Water Public
Architectural Style Traditional
Level or Stories Two
Structure Type Brick 4 Sides
New Construction No
Construction Status Resale
Schools
Elementary Schools Hope-Hill
Middle Schools David T Howard
High Schools Midtown
Others
Senior Community no
Restrictions false
Tax ID 14 004700120283
Ownership Fee Simple
Financing no
Special Listing Condition None
Read Less

Bought with Keller Williams Buckhead
Get More Information




