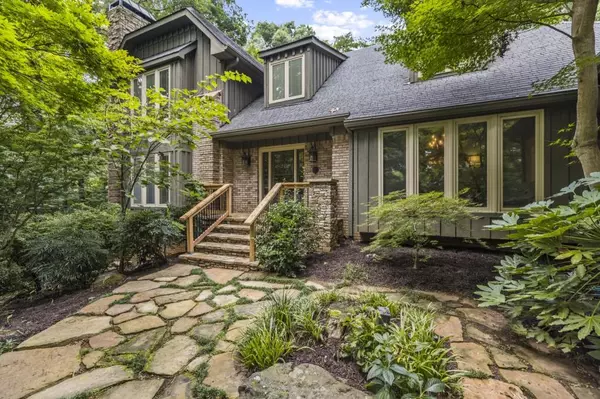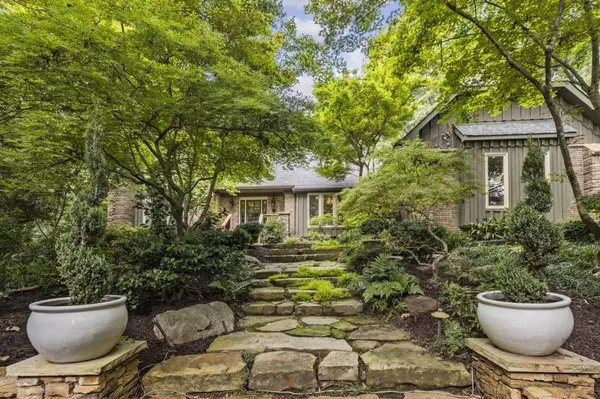For more information regarding the value of a property, please contact us for a free consultation.
60 Cliffside XING Sandy Springs, GA 30350
Want to know what your home might be worth? Contact us for a FREE valuation!

Our team is ready to help you sell your home for the highest possible price ASAP
Key Details
Sold Price $910,000
Property Type Single Family Home
Sub Type Single Family Residence
Listing Status Sold
Purchase Type For Sale
Square Footage 6,323 sqft
Price per Sqft $143
Subdivision Huntcliff
MLS Listing ID 6926442
Sold Date 09/24/21
Style Cottage, Traditional
Bedrooms 5
Full Baths 4
Half Baths 2
Construction Status Resale
HOA Fees $800
HOA Y/N No
Originating Board FMLS API
Year Built 1980
Annual Tax Amount $9,408
Tax Year 2020
Lot Size 1.184 Acres
Acres 1.184
Property Description
Enjoy serenity in this MUST-SEE home in prestigious Huntcliff. Nestled on a private lot w/ golf course access (18th fairway; Cherokee Town & Country Club), this home is surrounded by lush landscape, mature plants & over 100 Japanese maples.The gorgeous main floor is an ENTERTAINER'S DREAM w/ open floorplan, spacious rooms, impressive woodwork, soaring ceilings, hardwoods, front and rear staircases, large dining room, and STUNNING FIRESIDE GREAT ROOM with impressive stone & trim, wet bar, large windows, phenomenal light & double French doors that open to a beautiful private backyard. Luxurious PRIMARY BEDROOM ON MAIN boasts fireplace, sitting area, spa-like bath & two fabulous walk-in closets. Upstairs has three large bedrooms, two full baths & a cozy reading nook overlooking the great room. The OPEN EAT-IN KITCHEN features granite counters, granite island with gas cooktop and breakfast bar, stainless appliances & a dramatic vaulted ceiling with skylights. The BACKYARD OASIS delivers unmatched elegance with a sparkling PebbleTec saltwater pool, grilling deck, stone pathways, walking trails & large stone patio with stack stone wall. FULLY FINISHED DAYLIGHT TERRACE LEVEL offering complete versatility - great potential in-law suite - with a full bedroom & bath, family room, exercise room, wet bar, wine cellar & storage galore. With so much privacy, luxury & space, you'll find this home a FABULOUS RETREAT! Huntcliff has excellent amenities: equestrian center, tennis, pool, dock, clubhouse, playground, and easy access to GA 400, Roswell Road, shopping, dining, hospitals, private & public schools.
Location
State GA
County Fulton
Area 131 - Sandy Springs
Lake Name None
Rooms
Bedroom Description In-Law Floorplan, Master on Main, Oversized Master
Other Rooms Pergola, Pool House
Basement Daylight, Exterior Entry, Finished, Finished Bath, Full, Interior Entry
Main Level Bedrooms 1
Dining Room Seats 12+, Separate Dining Room
Interior
Interior Features Beamed Ceilings, Bookcases, Cathedral Ceiling(s), Double Vanity, Entrance Foyer 2 Story, High Ceilings 9 ft Upper, High Ceilings 10 ft Main, His and Hers Closets, Walk-In Closet(s), Wet Bar
Heating Forced Air, Natural Gas, Zoned
Cooling Attic Fan, Ceiling Fan(s), Central Air, Zoned
Flooring Carpet, Ceramic Tile, Hardwood
Fireplaces Number 1
Fireplaces Type Factory Built, Family Room, Gas Log, Master Bedroom
Window Features None
Appliance Dishwasher, Disposal, Double Oven, Dryer, Gas Range, Microwave, Refrigerator, Self Cleaning Oven, Washer
Laundry Laundry Room, Main Level, Mud Room
Exterior
Exterior Feature Garden, Private Yard
Parking Features Attached, Garage, Garage Door Opener, Garage Faces Side, Kitchen Level
Garage Spaces 2.0
Fence Back Yard, Wood
Pool Gunite, In Ground
Community Features Clubhouse, Community Dock, Near Schools, Near Shopping, Near Trails/Greenway, Park, Playground, Pool, Public Transportation, Stable(s), Street Lights, Tennis Court(s)
Utilities Available Cable Available, Electricity Available, Natural Gas Available, Phone Available, Underground Utilities, Water Available
Waterfront Description None
View Other
Roof Type Shingle
Street Surface Paved
Accessibility None
Handicap Access None
Porch Patio
Total Parking Spaces 2
Private Pool false
Building
Lot Description Back Yard, Front Yard, Landscaped, On Golf Course, Private, Wooded
Story Three Or More
Sewer Septic Tank
Water Public
Architectural Style Cottage, Traditional
Level or Stories Three Or More
Structure Type Frame, Stone
New Construction No
Construction Status Resale
Schools
Elementary Schools Ison Springs
Middle Schools Sandy Springs
High Schools North Springs
Others
HOA Fee Include Reserve Fund, Swim/Tennis
Senior Community no
Restrictions false
Tax ID 17 002800030140
Ownership Fee Simple
Financing no
Special Listing Condition None
Read Less

Bought with Ansley Real Estate
Get More Information




